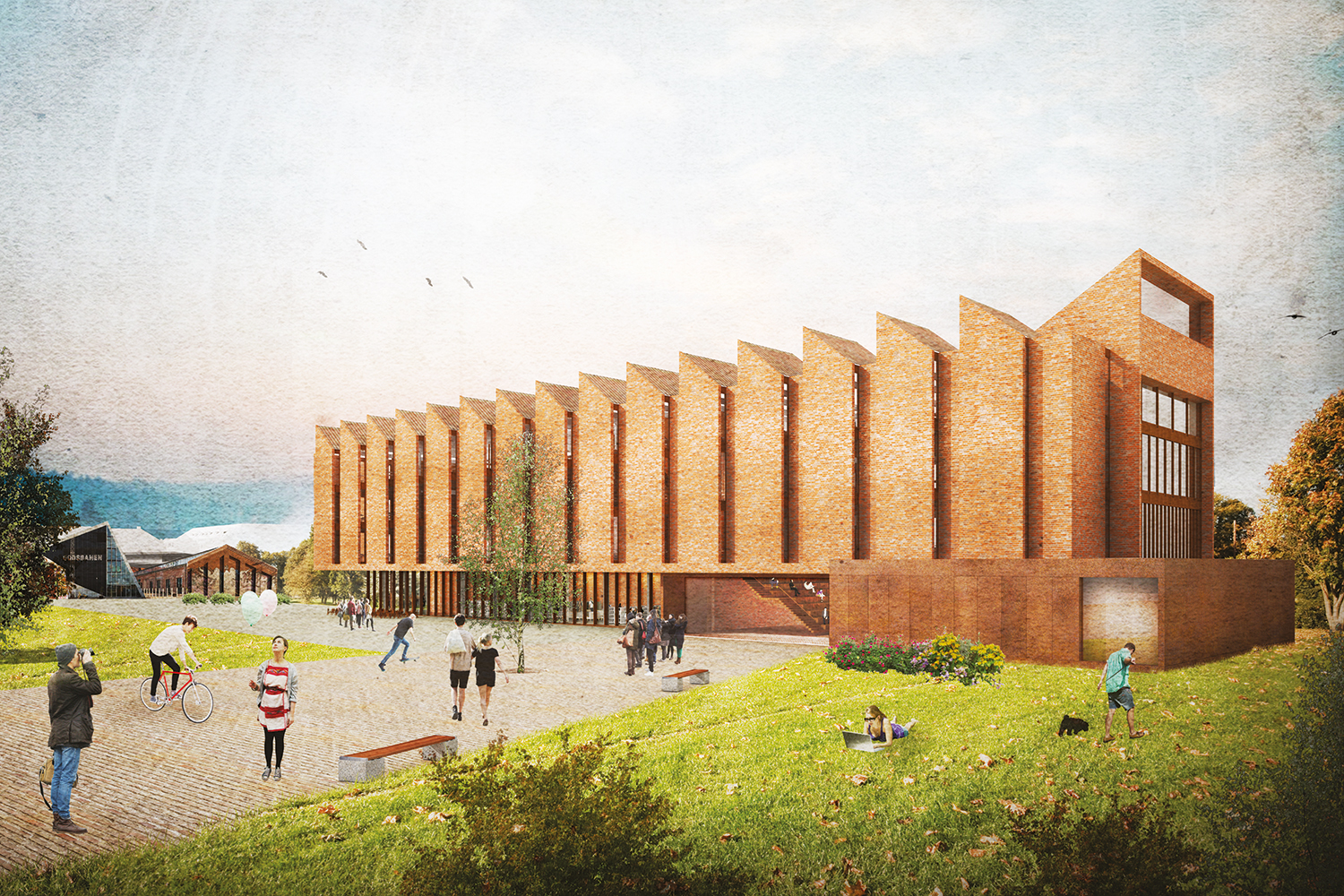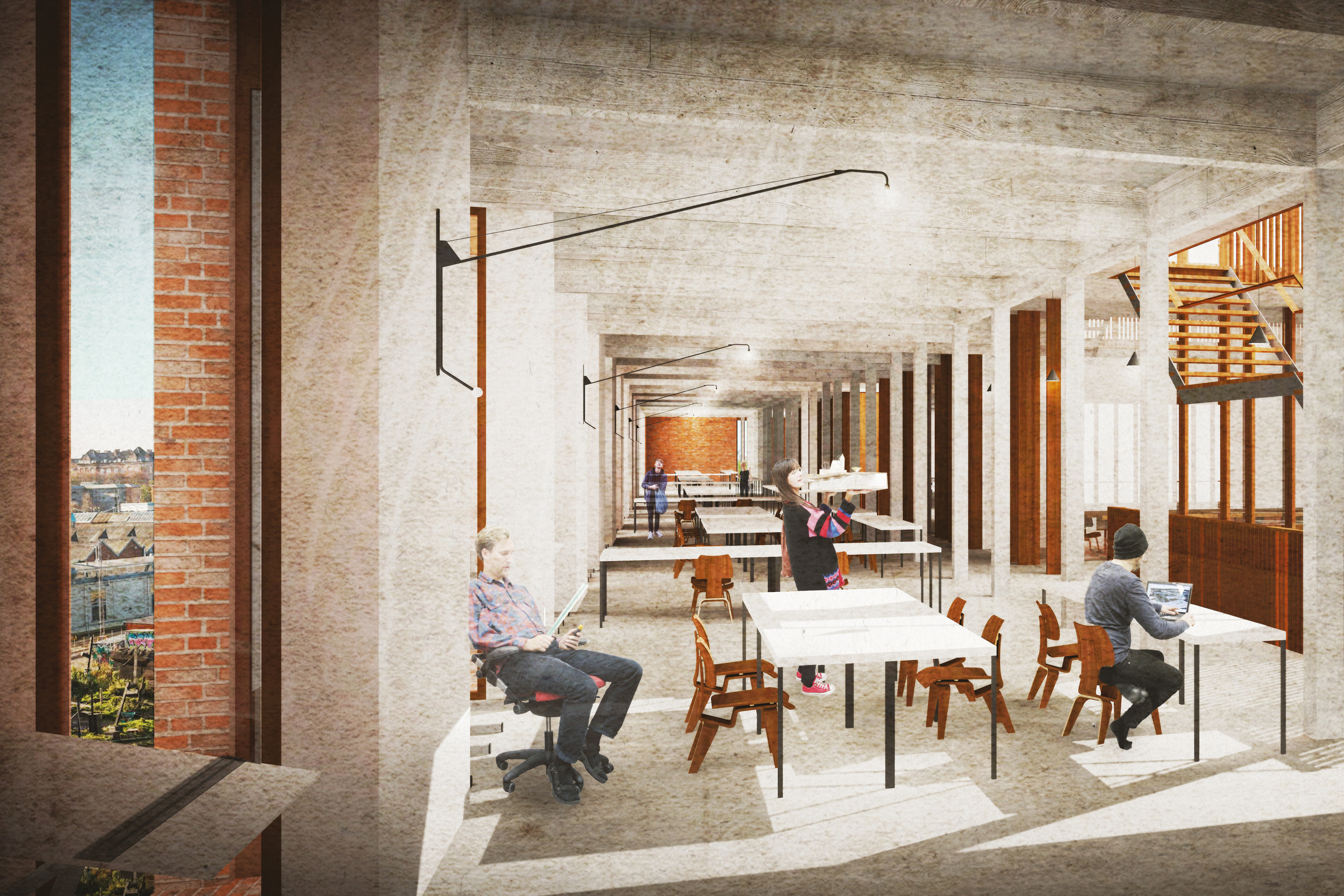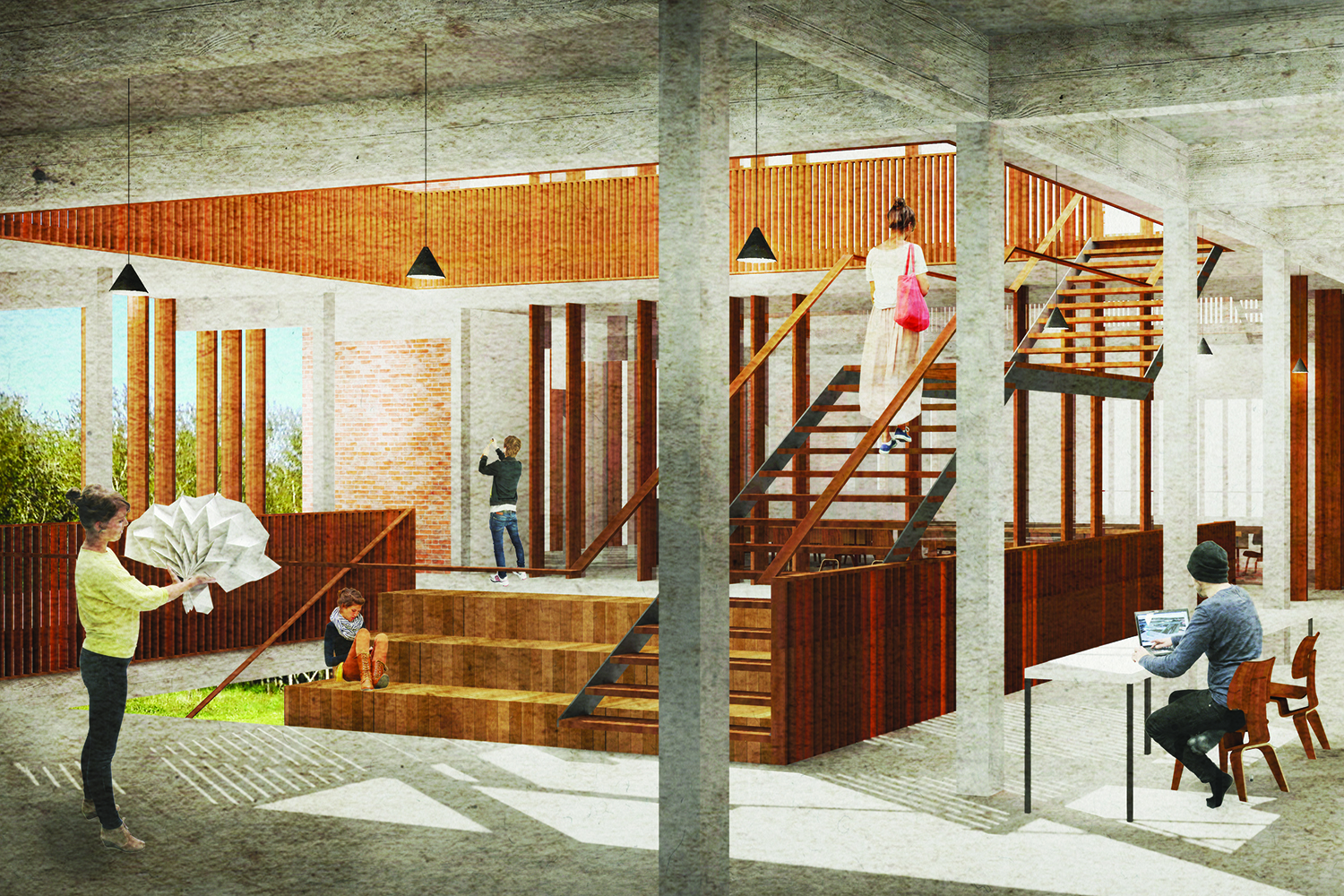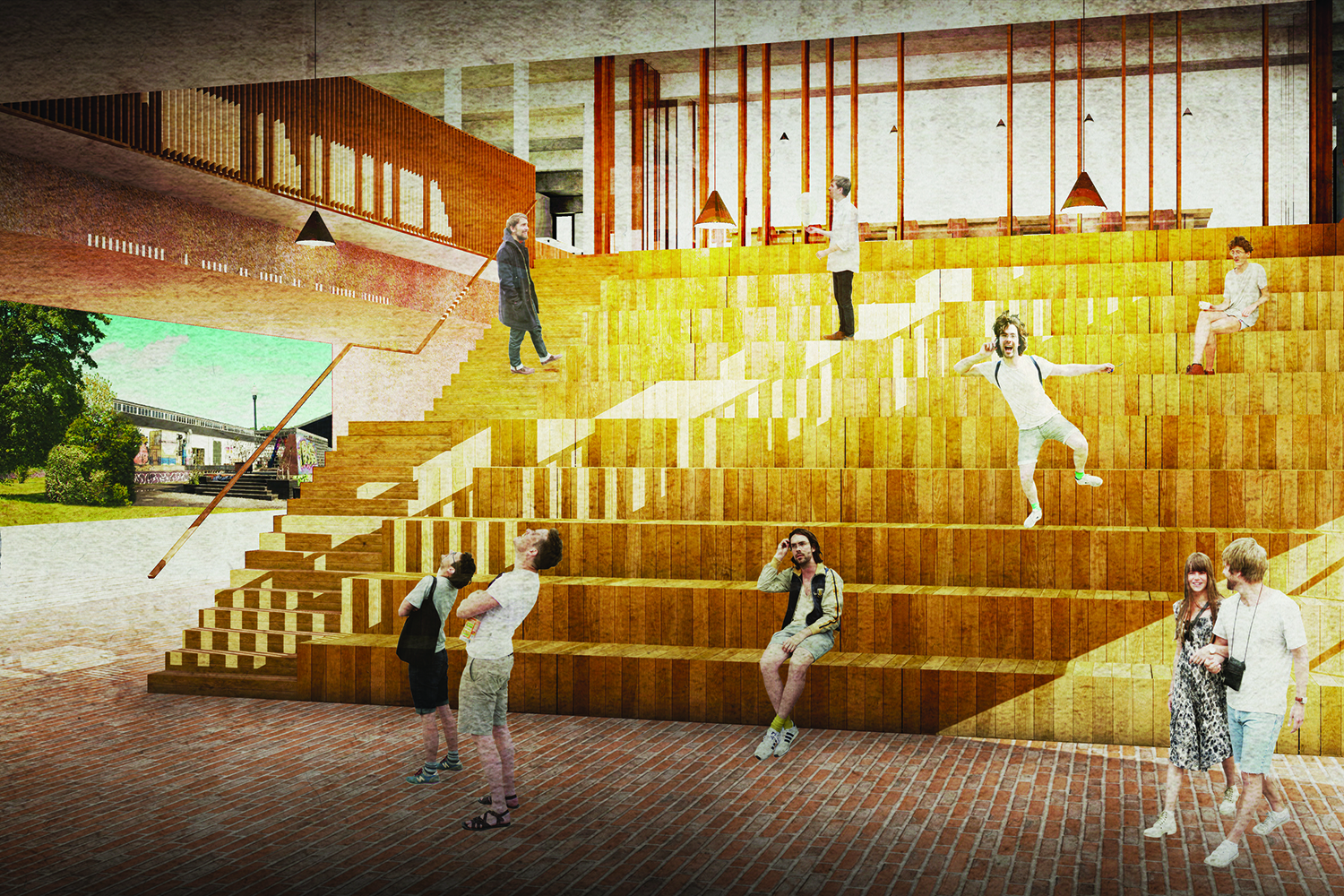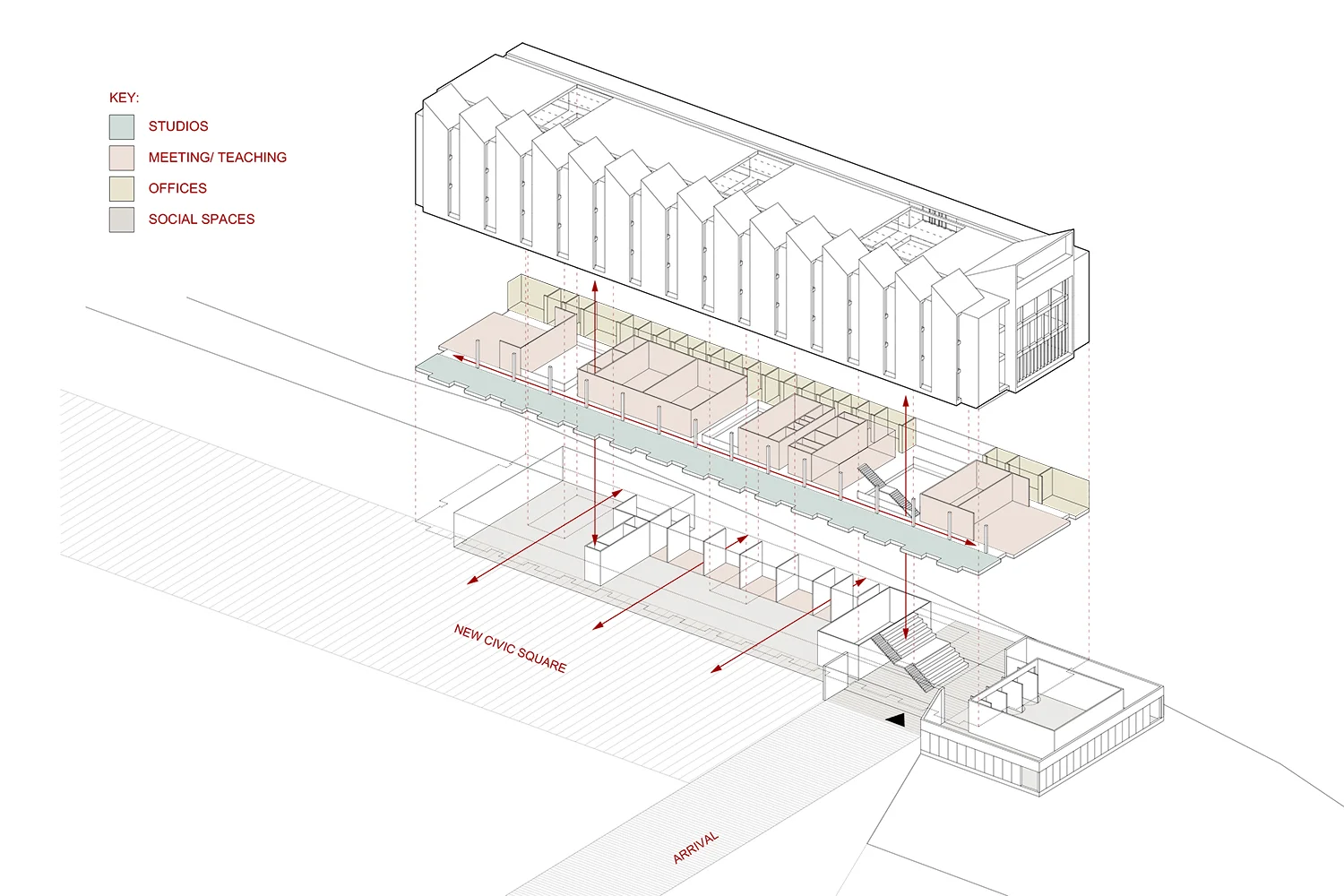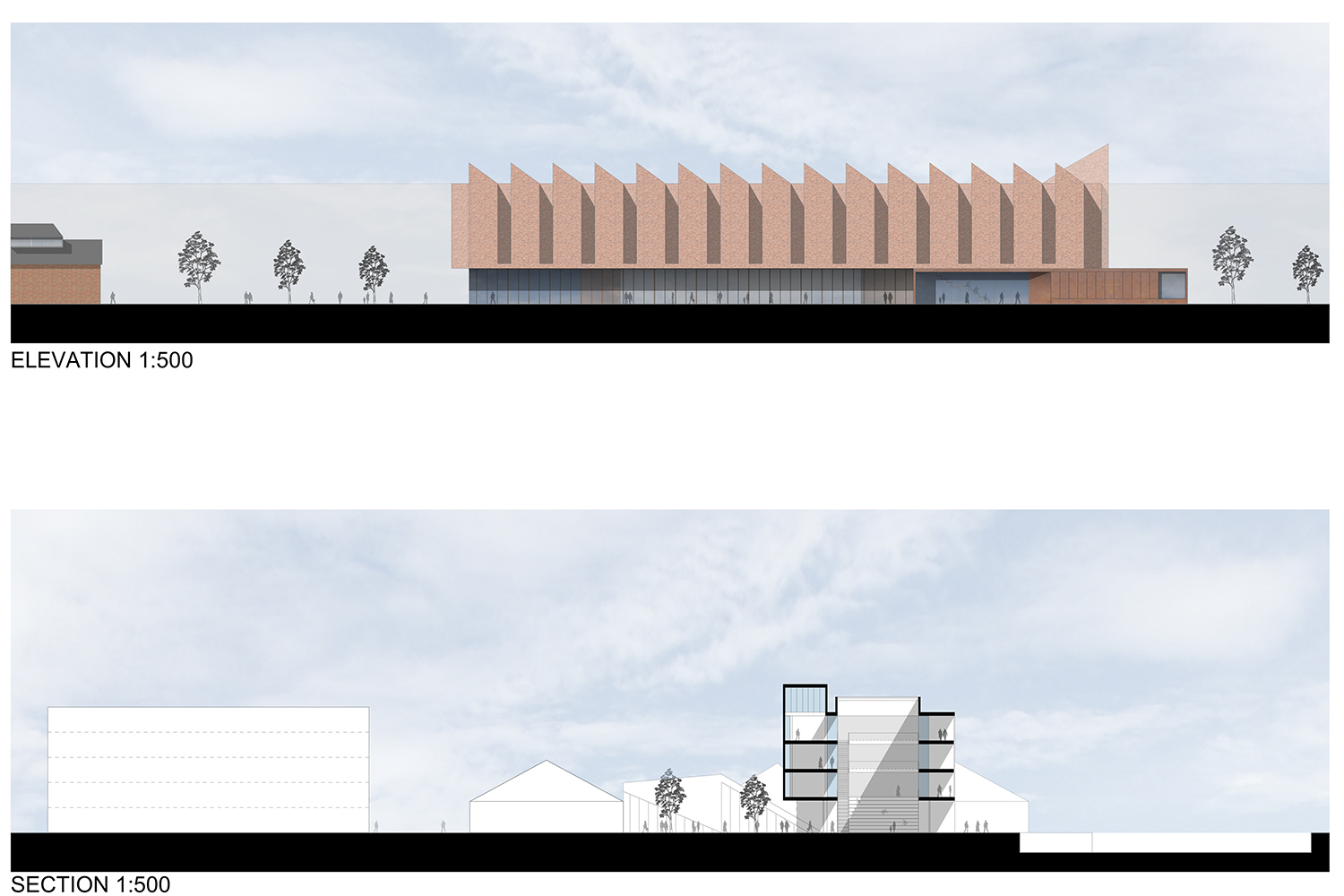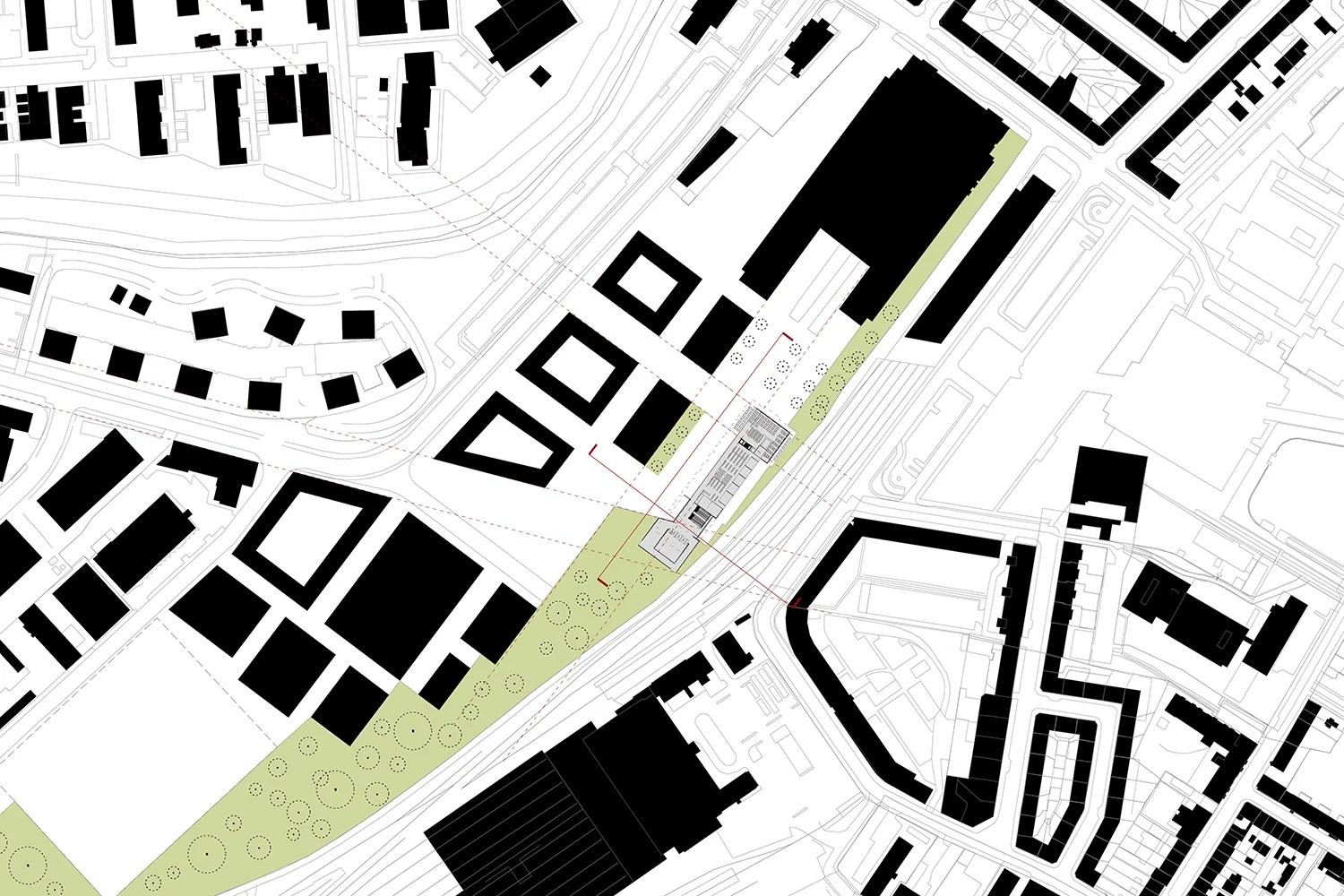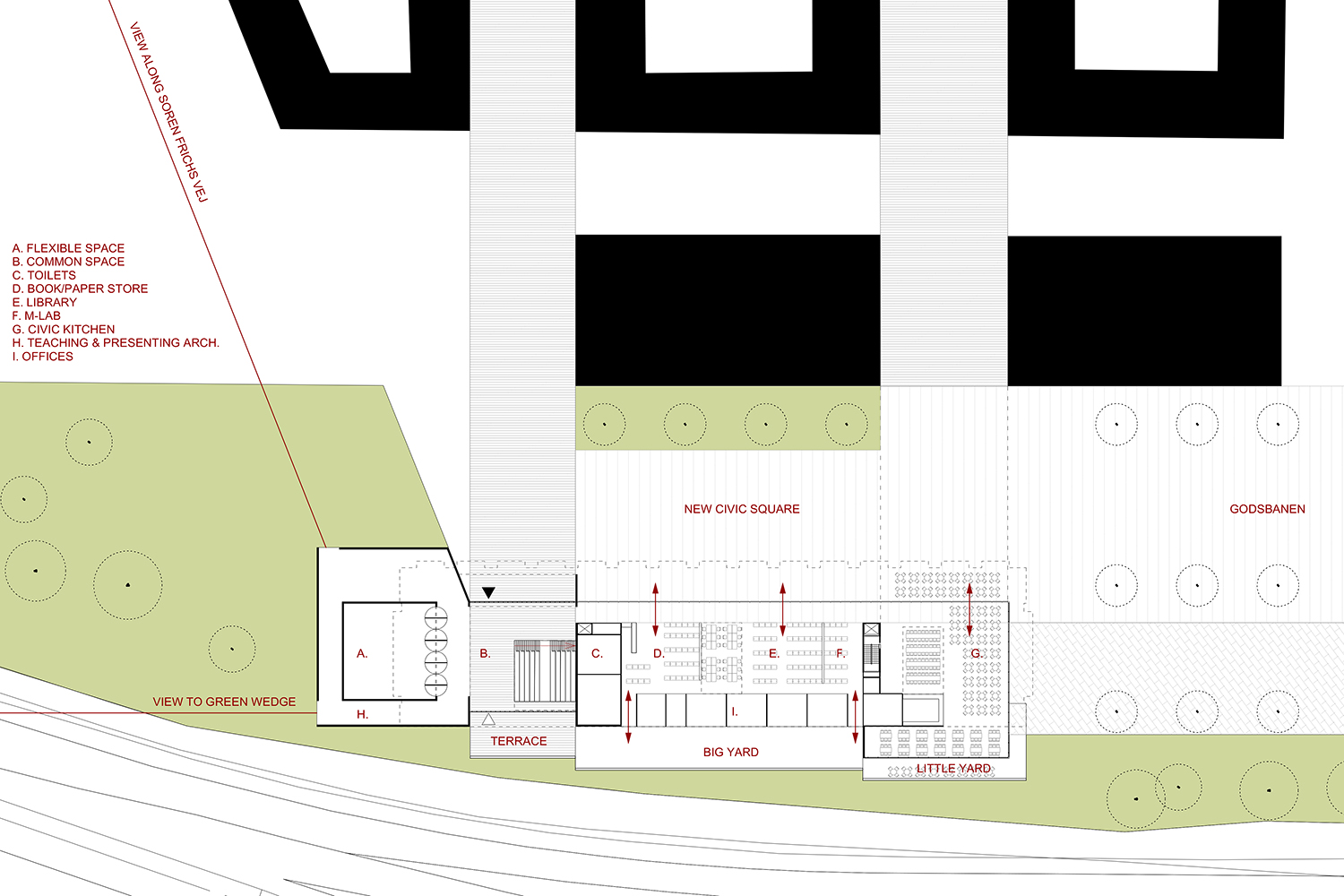Aarhus Architecture School
In 2016, the Danish Building & Property Agency, in collaboration with Aarhus School of Architecture, initiated an international design competition for a new architecture school at Godsbanearealerne in Aarhus, Denmark. This landmark project marks the creation of Denmark's first purpose-built architecture department. The competition focused on finding a design that reflects the site's historical context and the innovative spirit of architectural education.
Our design draws inspiration from the post-industrial architecture prevalent in the area, including railway yards, sheds, and factories. The building’s North elevation is characterized by 14 projecting studio bays, each topped with large, triangular, north-facing rooflights, reflecting the raw aesthetic desired by the clients. The structure is organized around a central core housing meeting rooms, teaching spaces, labs, and circulation areas, with studio bays cantilevered to the North and staff offices positioned to the South. Ground-floor social spaces—such as a civic kitchen, library, bookstore, and common areas—serve as communal hubs for students, staff, and the public, all strategically located beneath light wells to enhance natural illumination.
Location: Aarhus, Denmark
Client: Danish Building & Property Agency and Aarhus School of Architecture
Value: EUR40m
Status: Competition

