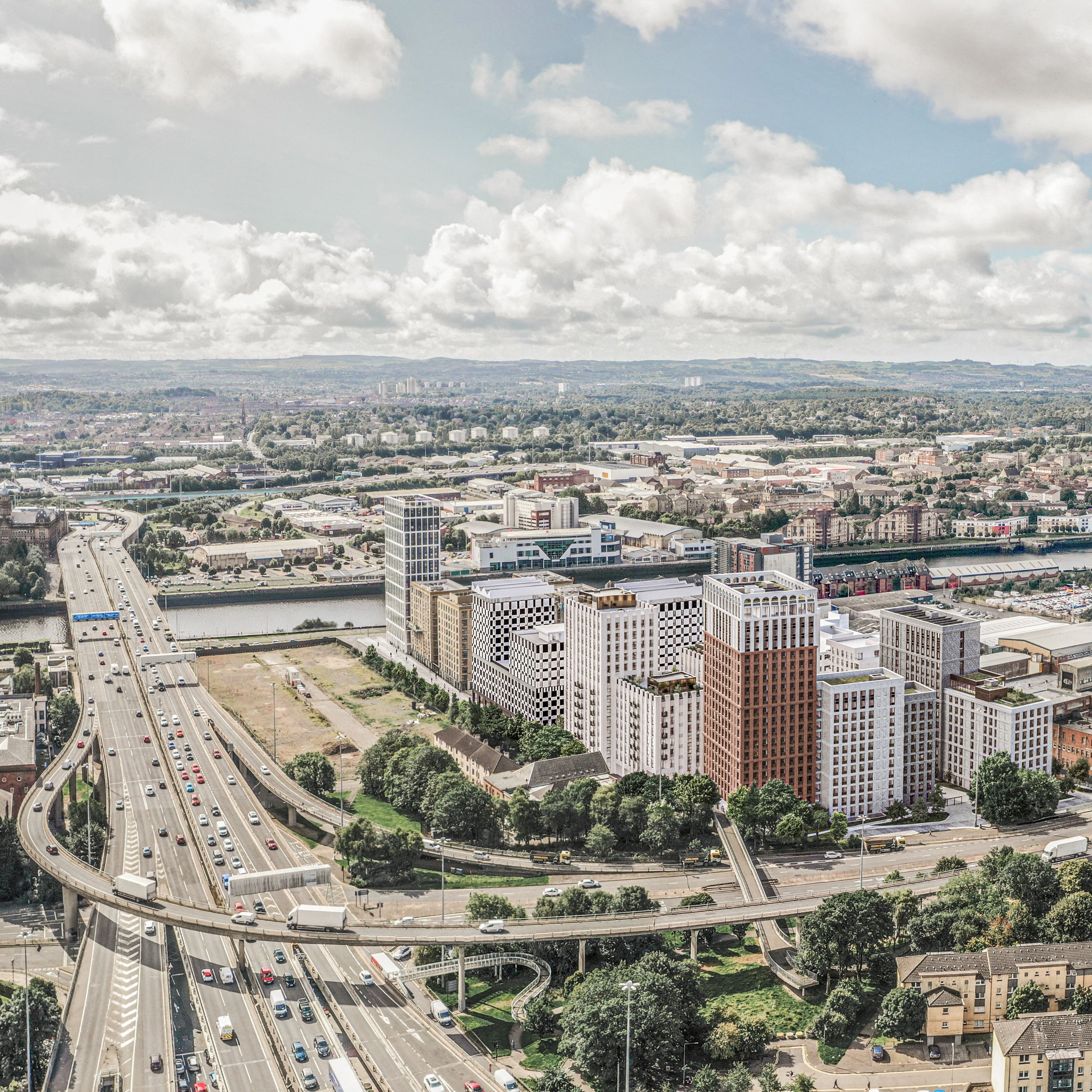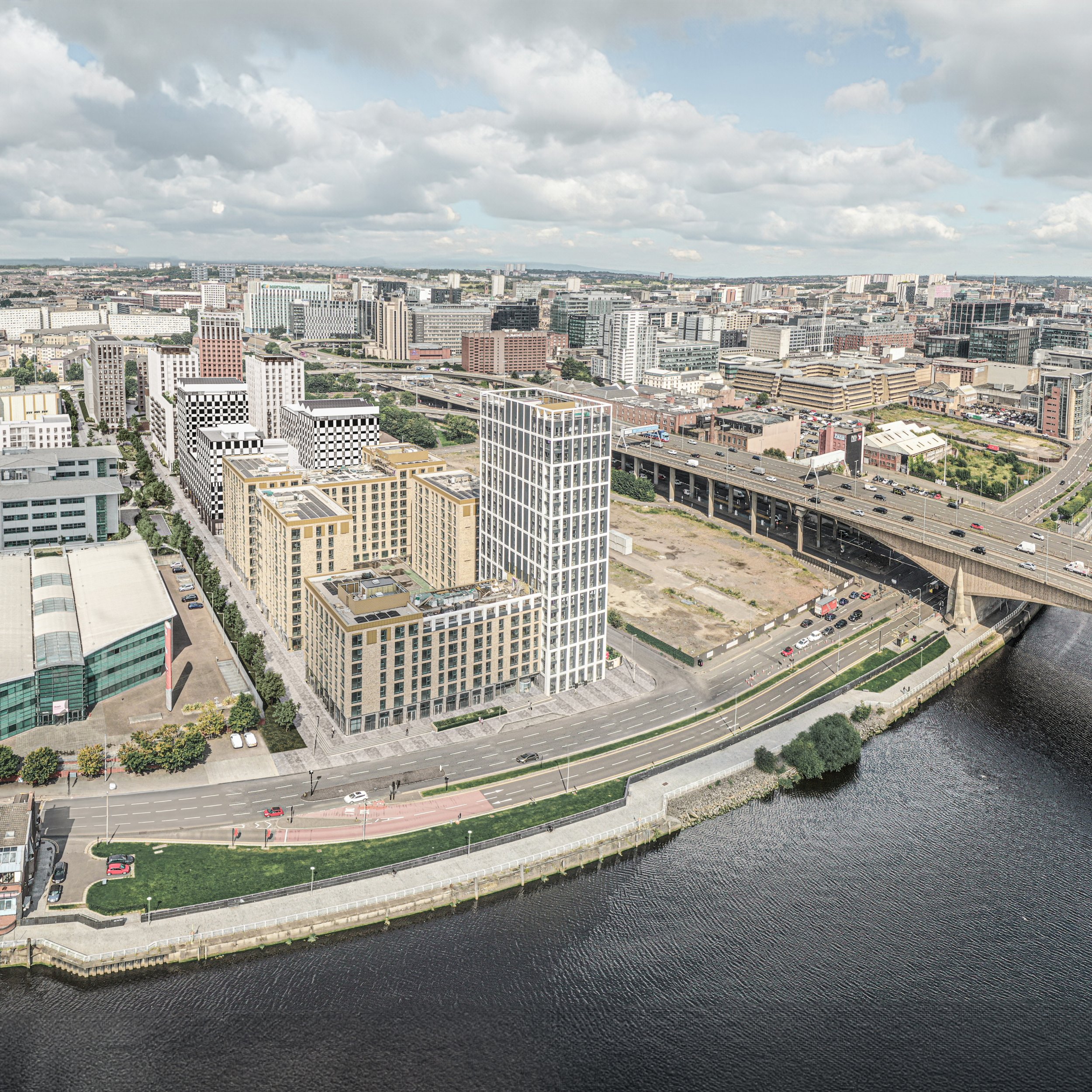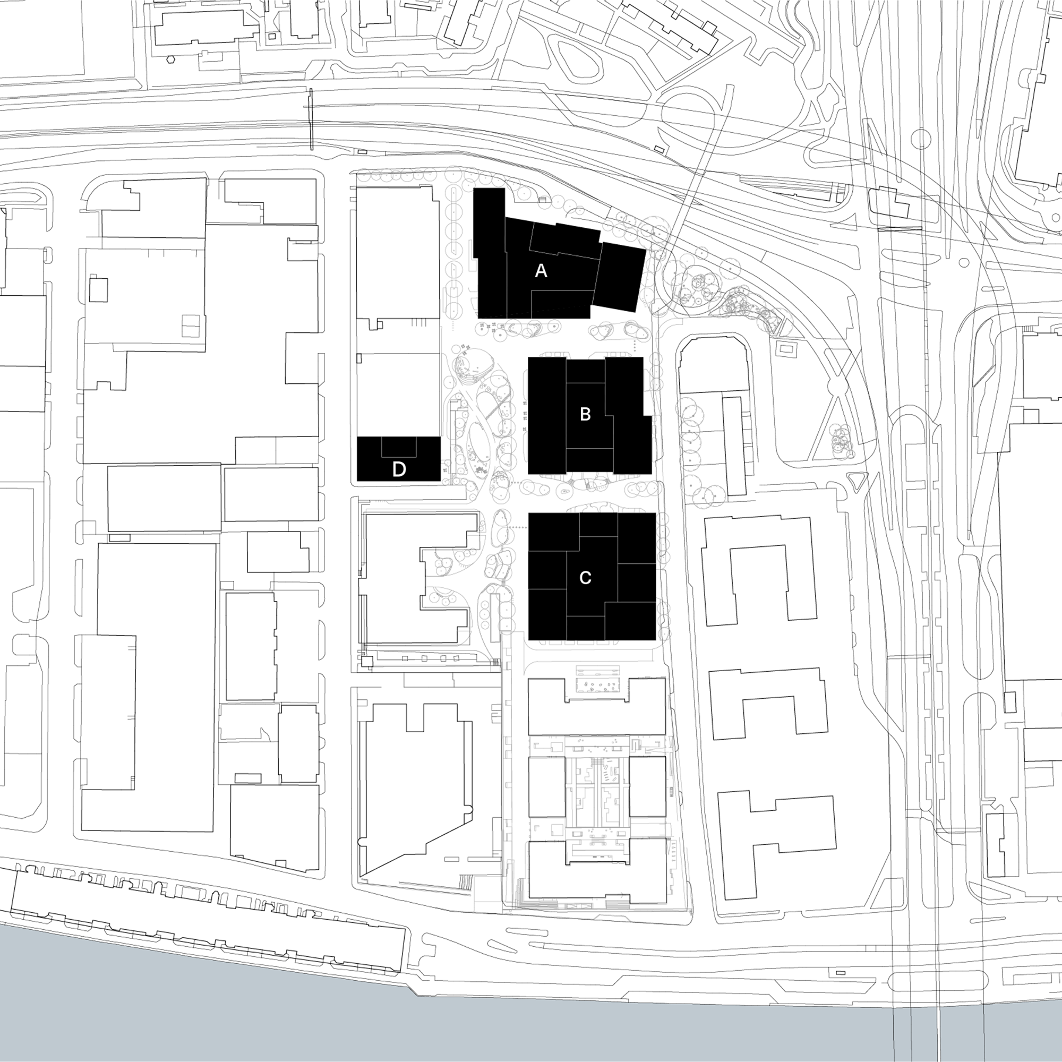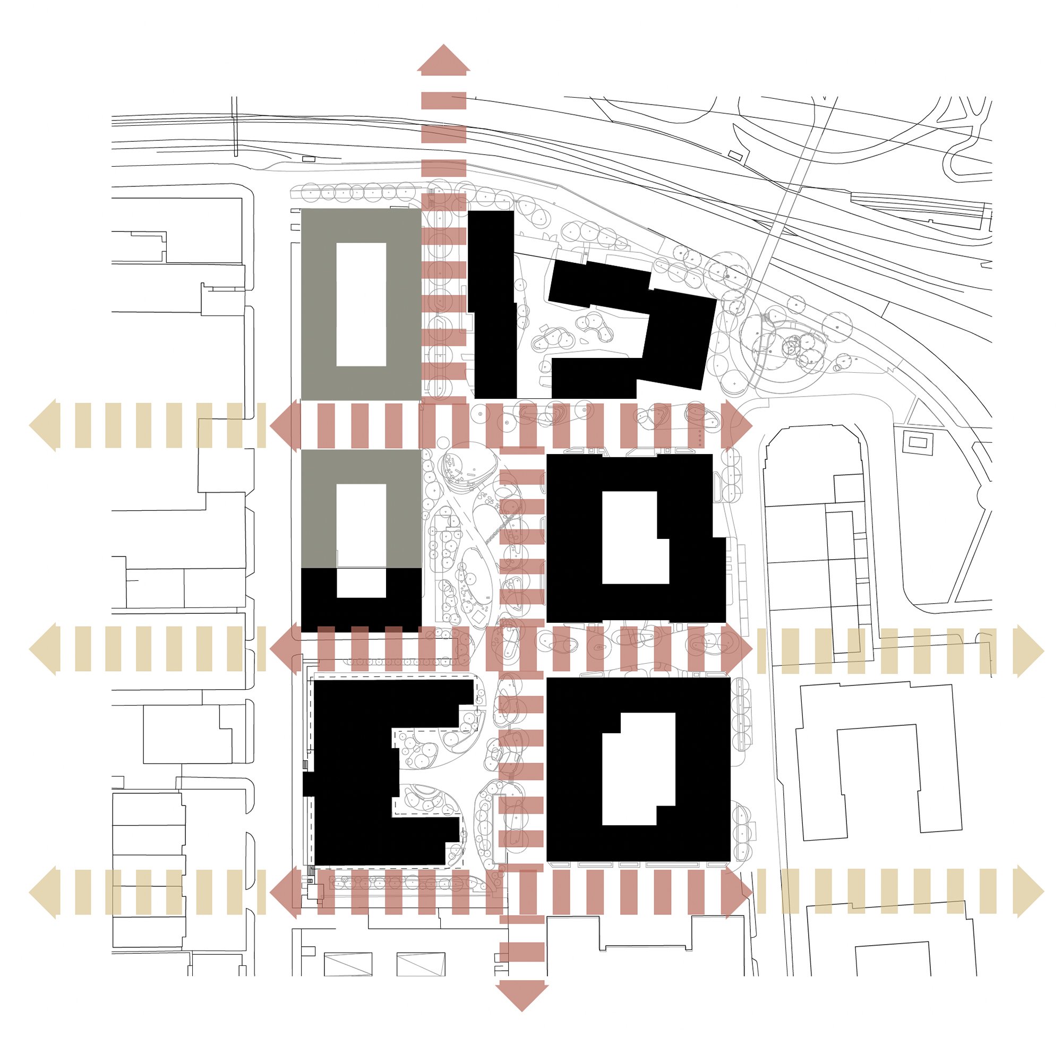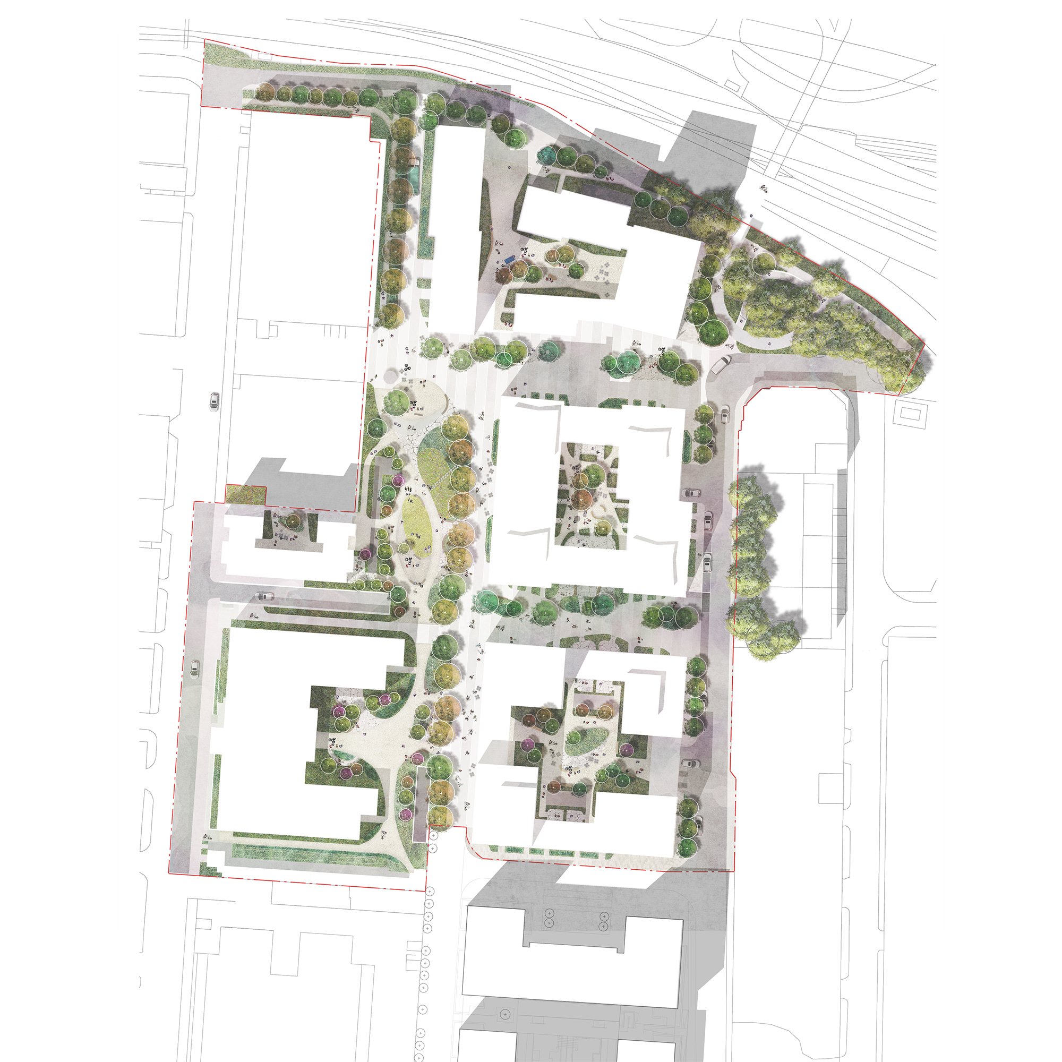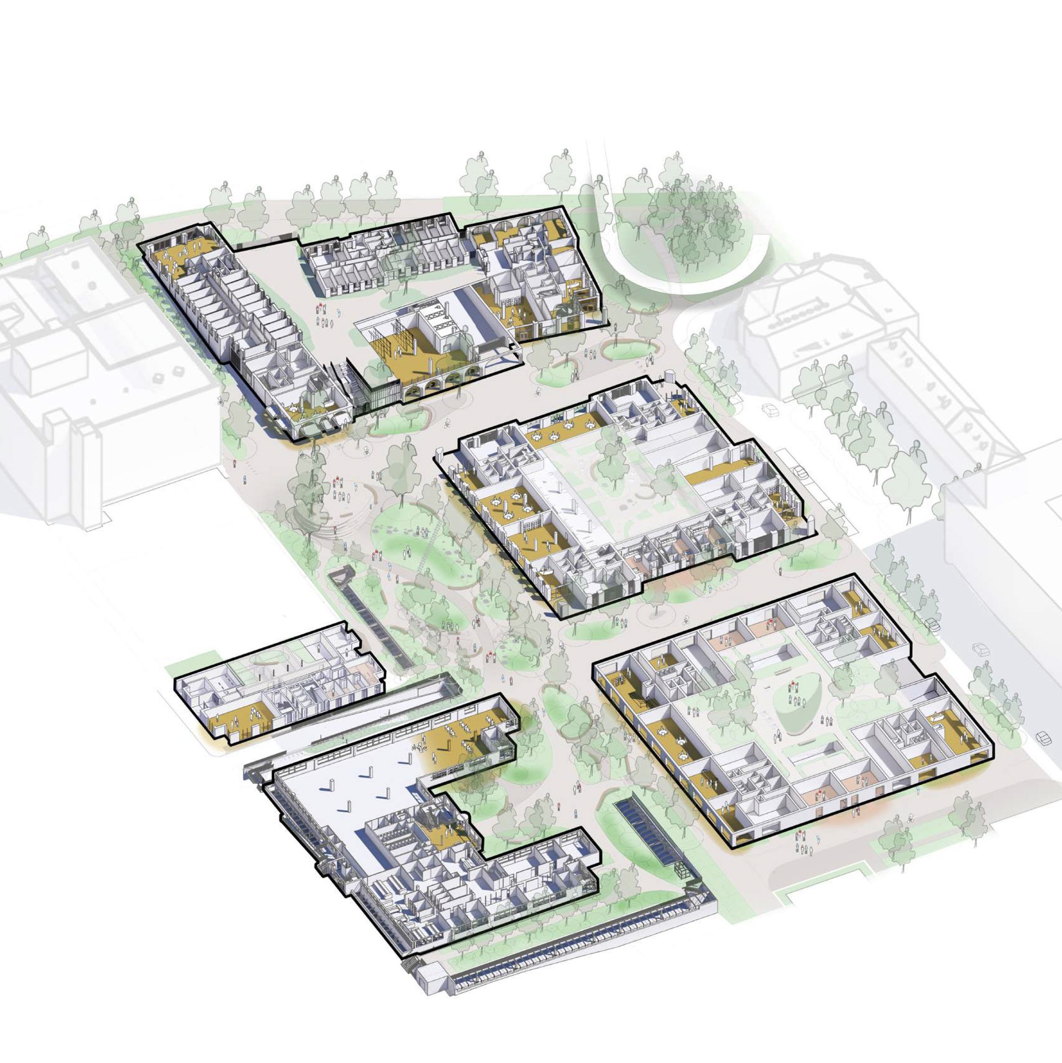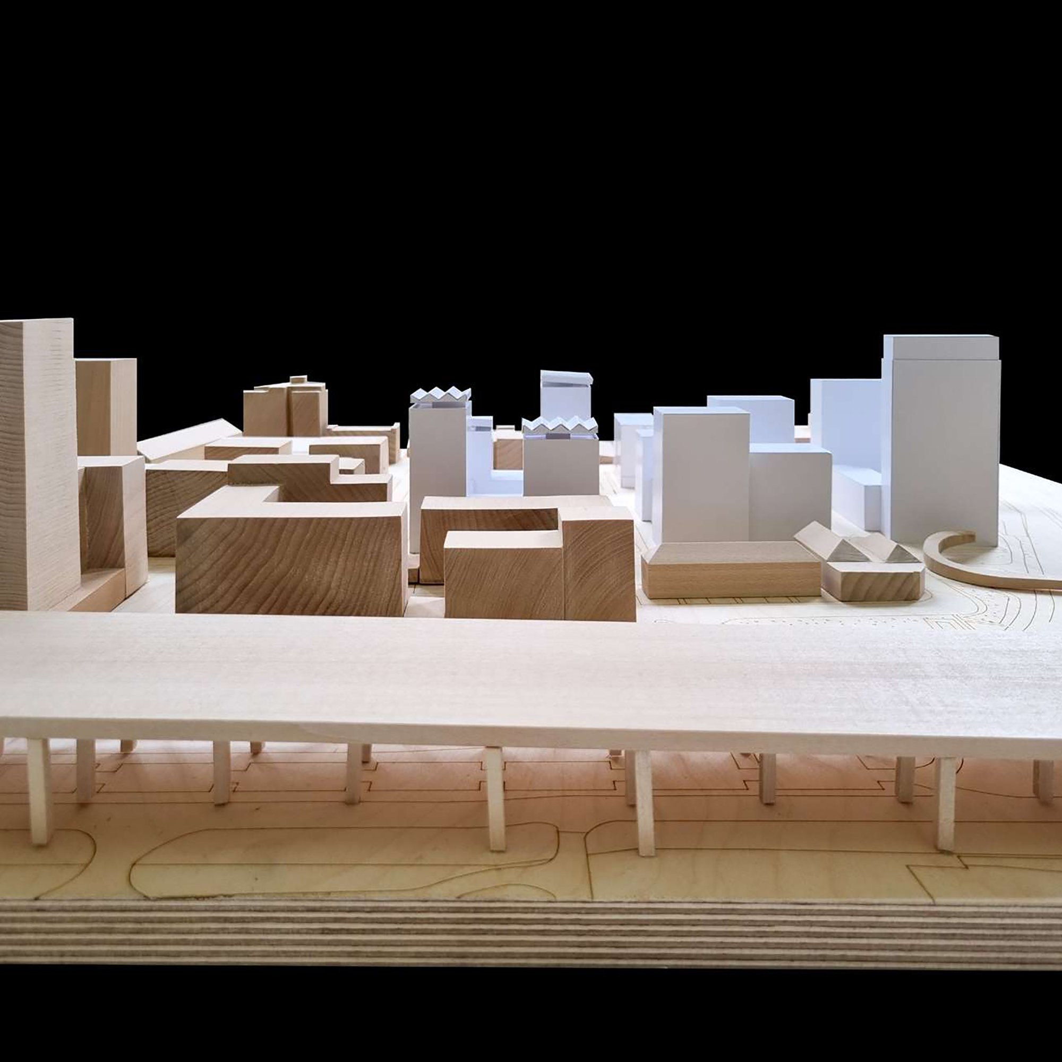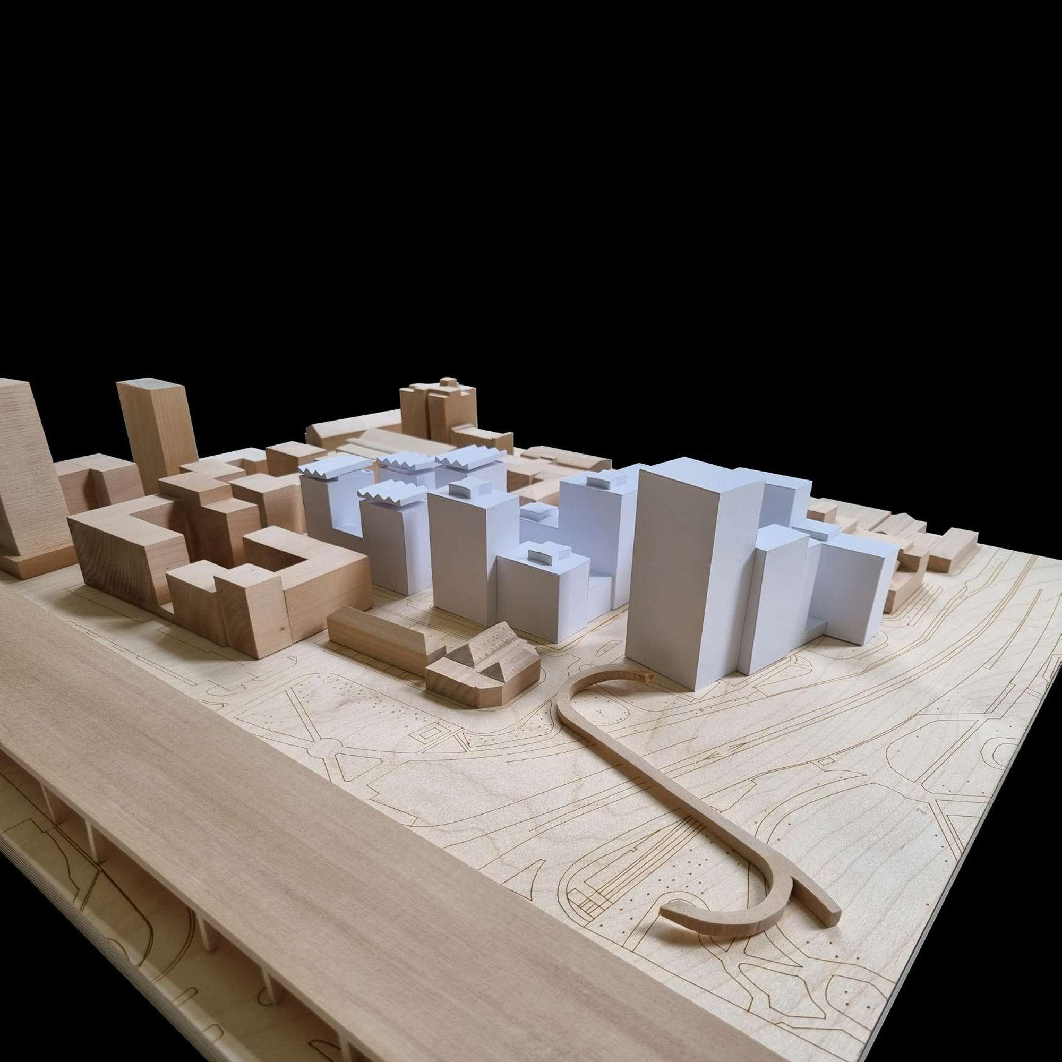Central Quay Glasgow
Graeme Nicholls Architects is collaborating with developer Summix Capital on a significant mixed-use urban regeneration development located on a 4.43-acre brownfield site at Central Quay in Glasgow's Anderston neighbourhood. The project encompasses a variety of components, including private residential flats and houses, flexible office spaces, and purpose-built student accommodation. To foster an active streetscape, commercial spaces will be integrated on the ground floor. We have been involved from the feasibility stage through to detailed planning application.
As well as co-authoring the broader masterplan with our partners, 3D Reid, our specific focus is on designing Block C, one of the four blocks within the development. Block C will be a 12-storey mixed-use urban perimeter block featuring commercial and service spaces on the ground floor and residential apartments above. The residences will include a mix of 1, 2, and 3-bedroom flats, as well as ground-floor duplex townhouses, catering to diverse housing needs. The homes will meet 'Gold Standard' environmental performance as per current Building Standards, ensuring energy efficiency. The block’s design incorporates distinct interconnected volumes, including a plinth and four corner towers, aligning with the massing principles of the wider Central Quay development.
Location: Anderston, Glasgow
Client: Summix Developments
Size: 410 flats, 934 Student Bedrooms, and 1750m2 commercial space
Status: Planning Application made September 2023

