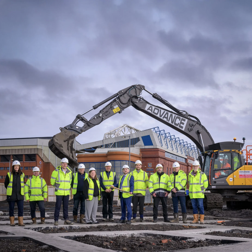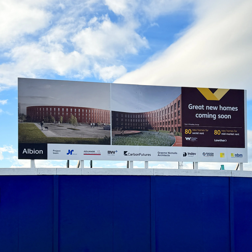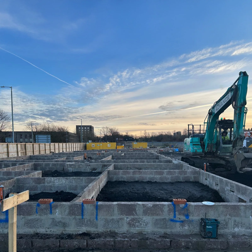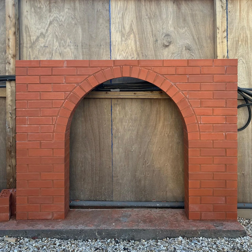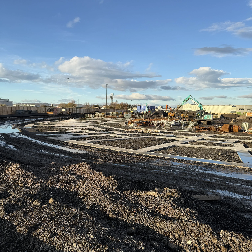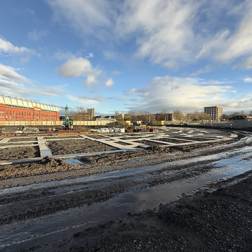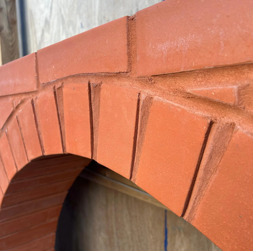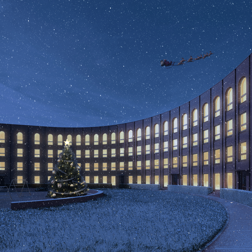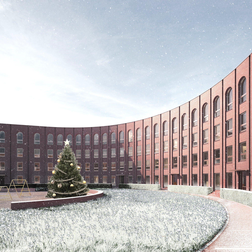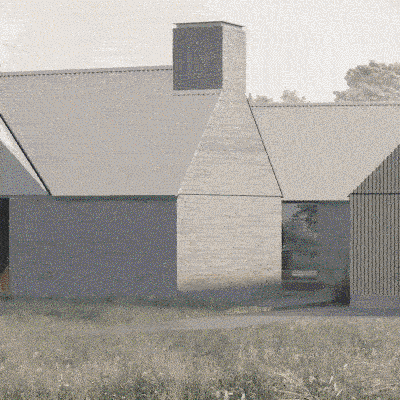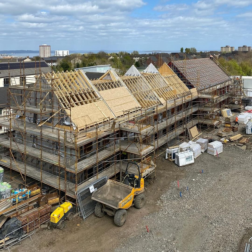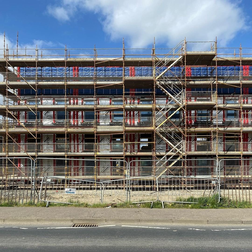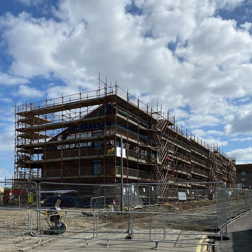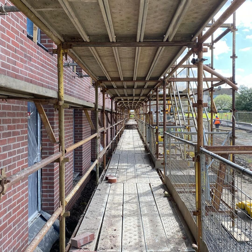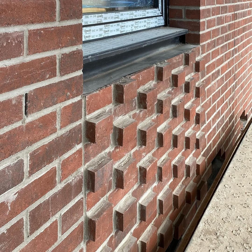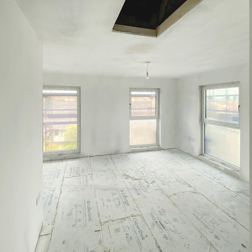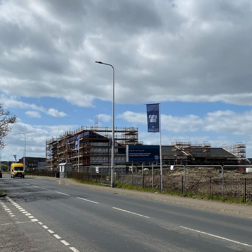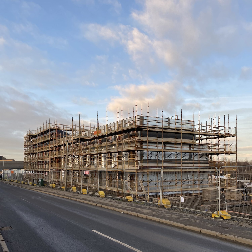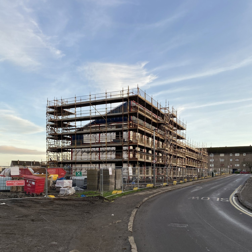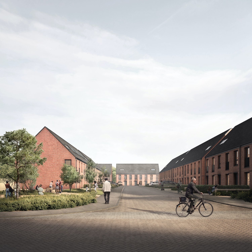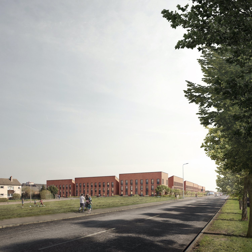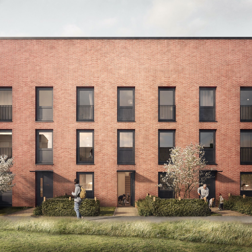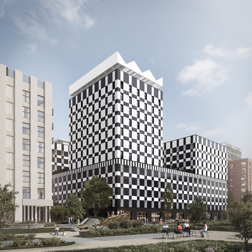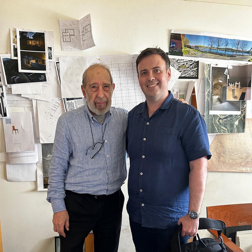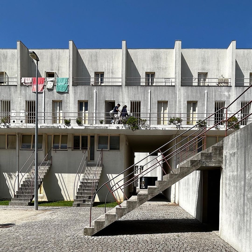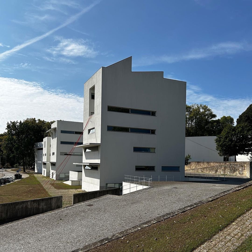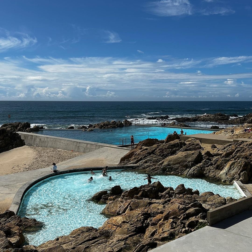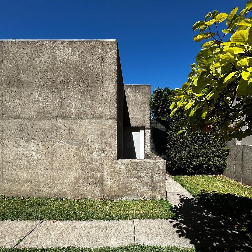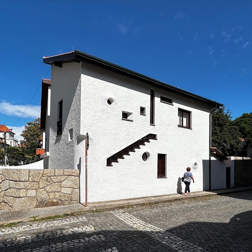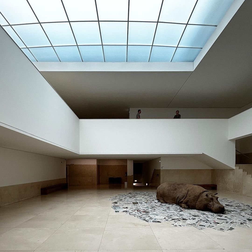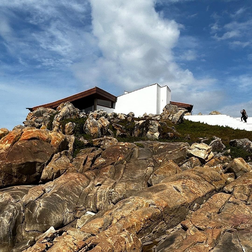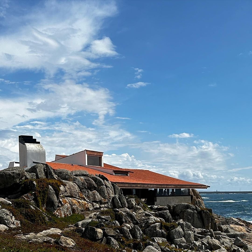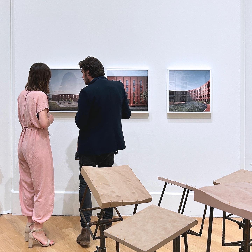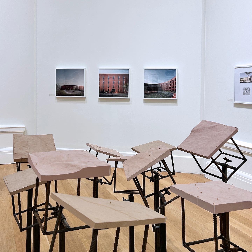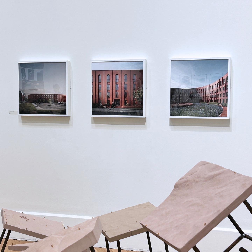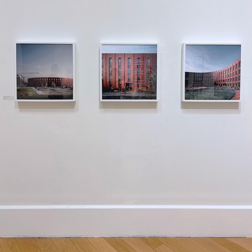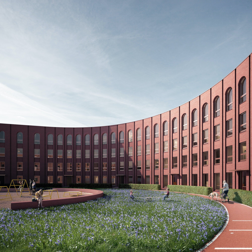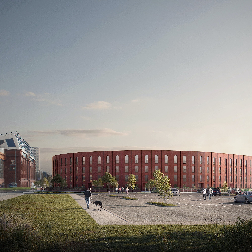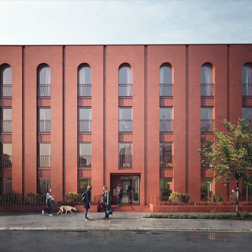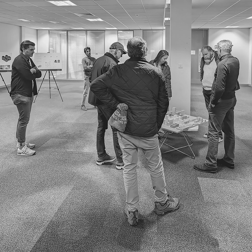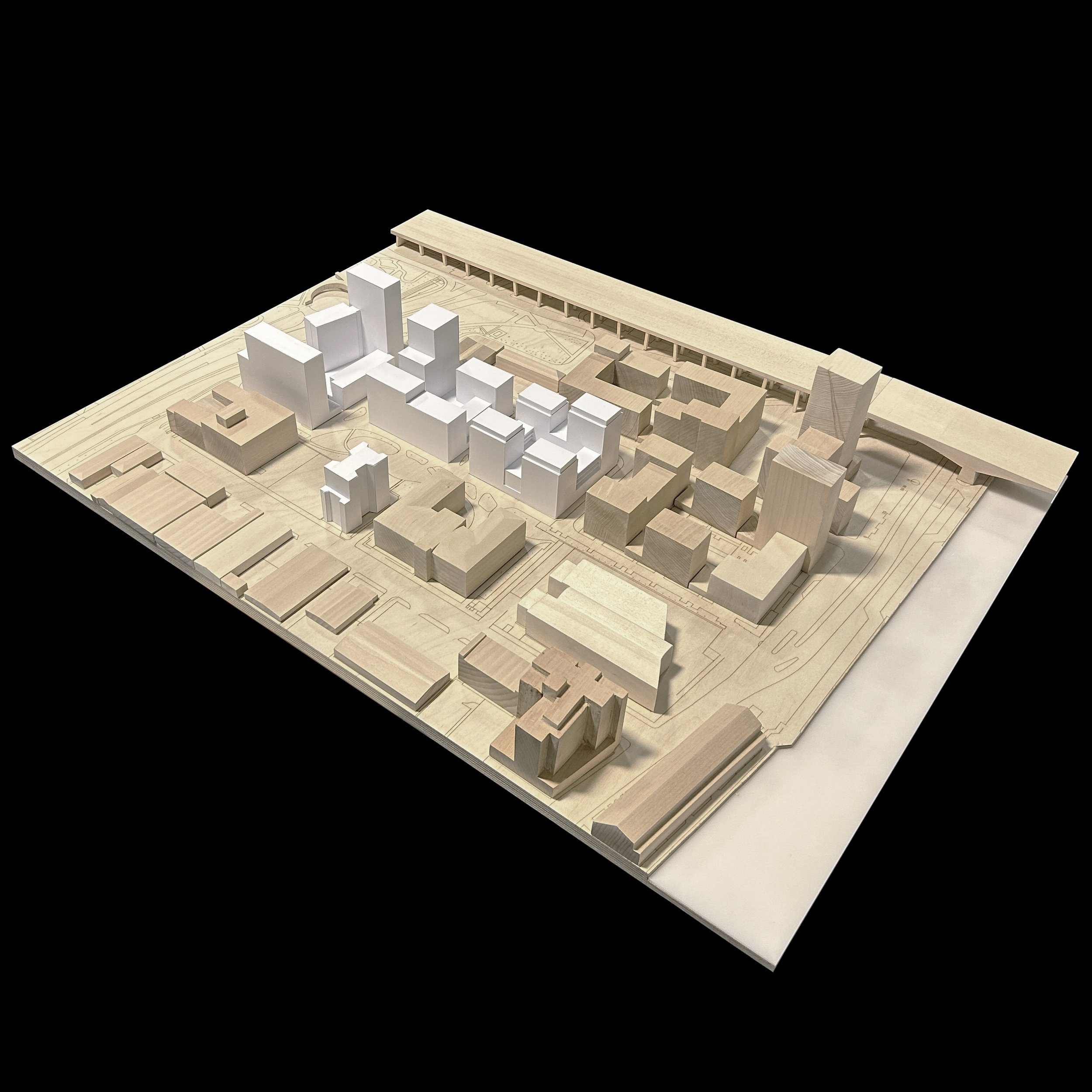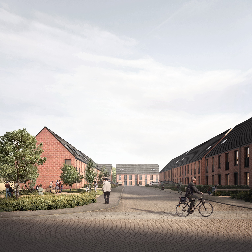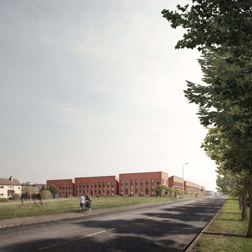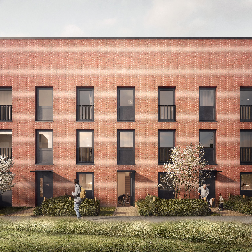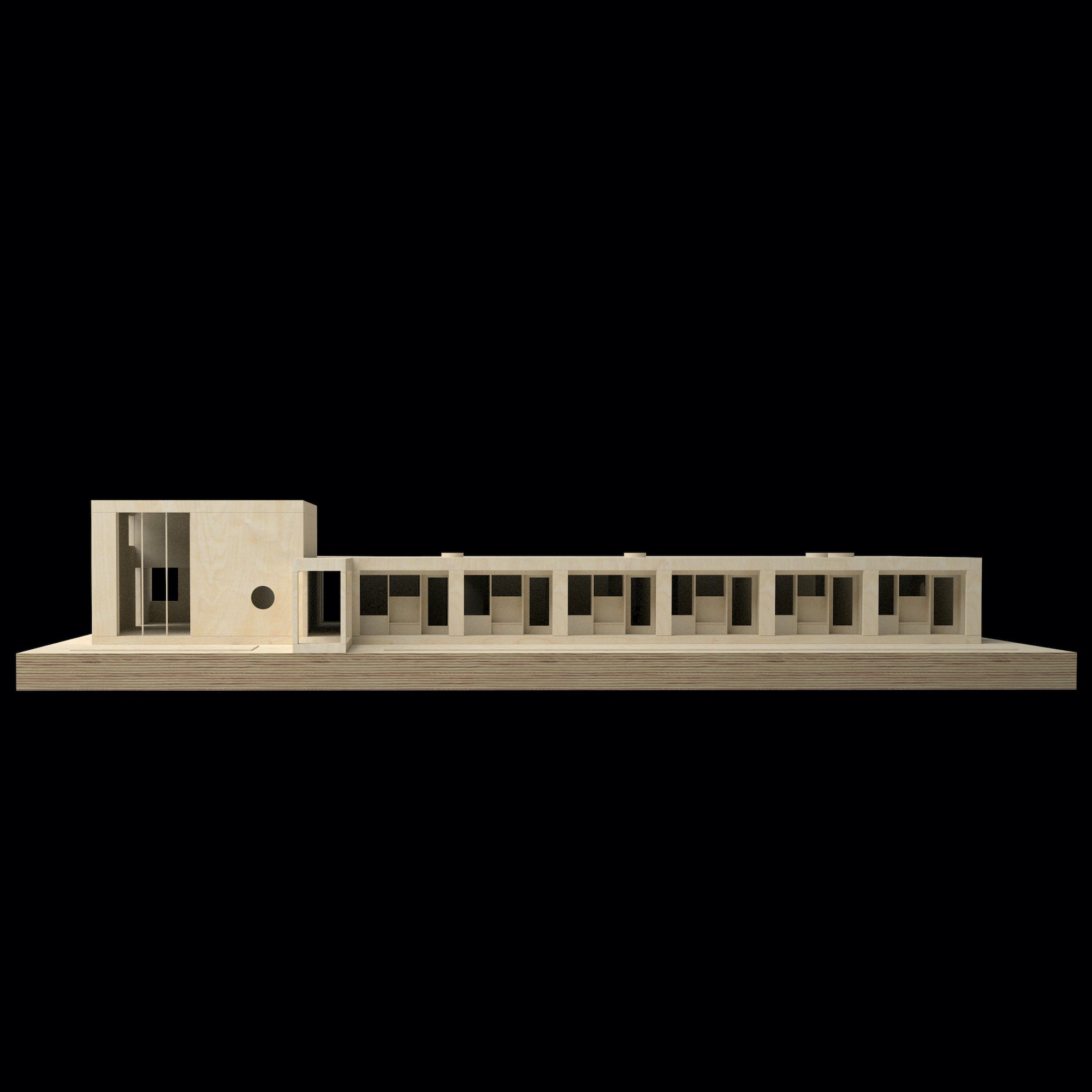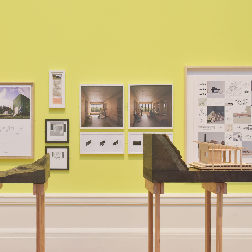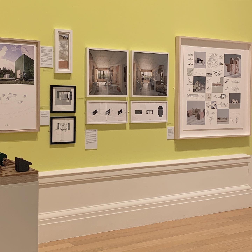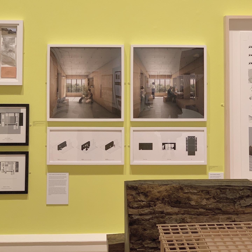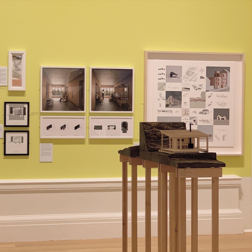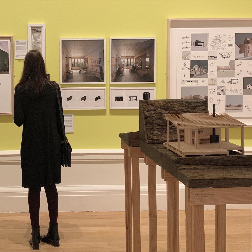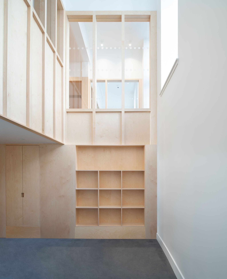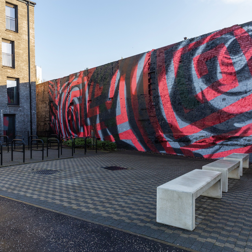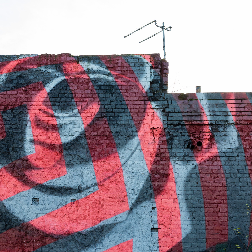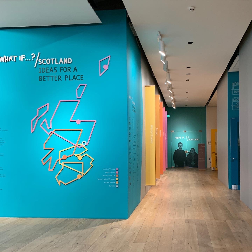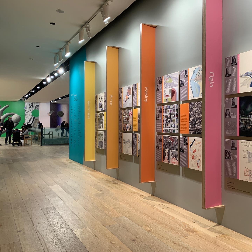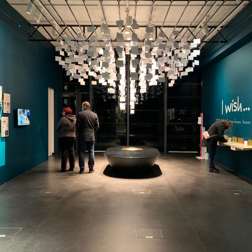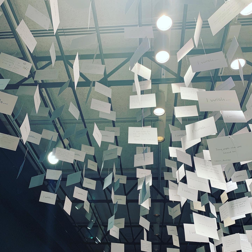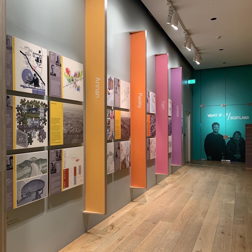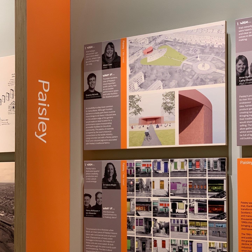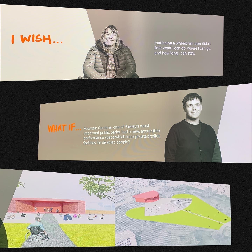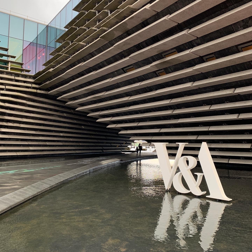09/01/2025
Albion Kicks-off
We are very pleased to share the news that work has now started on Albion in Ibrox, delivered in collaboration with The JR Group and Wheatley Group.
We started 2026 with a site visit, where ground has now been broken and steady progress is visible on site. The visit offered an early sense of the scheme taking form, with brick sample panels installed and the underbuild emerging, giving a clear indication of the material quality and scale of the development.
The project will deliver a total of 160 new homes, comprising 80 homes for social rent and 80 homes for mid market rent. Together, these new buildings will make an important contribution to meeting local housing needs while reinforcing the established character of the surrounding neighbourhood.
We are delighted to see this significant project now underway on site and look forward to its positive contribution to the future of Ibrox and the wider city as construction progresses.
18/12/2025
Merry Christmas from Graeme Nicholls Architects
Season’s greetings from all of us at Graeme Nicholls Architects.
As 2025 comes to a close, we would like to thank our clients, collaborators, and friends for your continued support.
Our office will be closed for the festive period from Friday, 19 December 2025, and will reopen on Monday, 5 January 2026.
We wish you a wonderful festive season and every good wish for 2026!
10/11/2025
Graeme Nicholls Architects selected for New Architects 5
The Architecture Foundation has announced the line-up of practices that will feature in the fifth volume of its New Architects series. Providing the definitive guide to Britain’s emerging architectural talent, the book will showcase the work of 93 practices established within the past decade, including Graeme Nicholls Architects.
Graeme Nicholls said, “We are delighted to be named among such a strong group of peers whose work reflects the creativity and ambition driving British architecture today. It’s an honour to be included in a publication that has championed so many inspiring practices over the years.”
New Architects 5 will be published in summer 2026.
18/06/2025
Graeme Nicholls Elected to Board of the Charles Rennie Mackintosh Society
Graeme Nicholls, Director of Graeme Nicholls Architects, has been elected to the Board of the Charles Rennie Mackintosh Society.
The Society plays a central role in safeguarding and celebrating the legacy of architect and designer Charles Rennie Mackintosh, one of the most significant figures of the Modern Style, the British interpretation of Art Nouveau. Known for his innovative and harmonious designs, he created distinctive buildings, furniture, and decorative arts that continue to influence generations of architects and designers.
Graeme joins the Board with a wealth of experience in contemporary architectural practice and a longstanding interest in Glasgow’s built heritage.
Graeme said:
“It’s an honour to join the Board of the Charles Rennie Mackintosh Society. I’ve always admired the artistry and precision in Mackintosh’s work, and I look forward to supporting the Society’s ongoing efforts to preserve his built works and promote his legacy both locally and internationally.”
Graeme is currently working with the Society on a forthcoming exhibition to be held at its headquarters, Mackintosh Queen’s Cross Church, in September 2025.
07/06/2025:
Filming with Alvaro Siza
We spent an unforgettable day at Álvaro Siza’s studio in Porto on Saturday 7th June 2025, where we had the honour of recording a conversation with the legendary architect for an upcoming film and exhibition we are making focused on his iconic Casa de Chá at Boa Nova Teahouse and Charles Rennie Mackintosh's Willlow Tearooms on Sauchiehall Street.
It was a real privilege for our team to spend time with him and to hear firsthand reflections on one of the most celebrated works of modern architecture. Huge thanks to Mr. Siza for his warmth, generosity, and hospitality.
The exhibition will open in Glasgow this September 2025.
27/05/2025:
Welcome Gordon
We’re delighted to have Gordon McGregor join the team at Graeme Nicholls Architects.
Gordon brings over thirty-five years of experience to the practice, with a background in delivering complex public, residential, and cultural buildings across the UK. His work is grounded in a deep understanding of architectural detail, context, and construction, and he continues to share his expertise through part-time teaching at the University of Strathclyde.
Over the coming months, in his role as a Senior Architect with the practice Gordon will be leading our Albion project as it begins on site, alongside contributing to a range of other cultural and care projects in the office.
20/05/2025:
Welcome Rory
We’re very pleased to welcome Rory Bennett to the team at Graeme Nicholls Architects.
Rory joined the studio after graduating with a First Class degree in Architectural Studies from the University of Strathclyde. His design approach draws on a keen interest in graphic communication, product design, and visual culture—often informed by detailed research and a fascination with anthropology and proportion.
He brings experience in curatorial and exhibition design, and over the coming months will be contributing to some of our upcoming exhibition projects, as well as supporting a range of live architectural work across the studio.
08/05/2025:
North Four Shortlisted at the 2025 Scottish Home Awards
We are pleased to announce that our North Four project in Edinburgh, delivered in collaboration with Urban Union, has been shortlisted in two categories at the 2025 Scottish Home Awards.
This significant development, comprising 94 new homes, forms part of the wider regeneration of the Pennywell area and has been recognised for the following:
Housing Regeneration Project of the Year
House of the Year, for our distinctive three-storey urban townhouse
These nominations are a reflection of our continued commitment to designing and delivering high-quality, sustainable homes within well-connected, people-focused neighbourhoods. North Four is central to a long-term vision for creating vibrant and resilient communities through thoughtful architecture and placemaking.
We are proud to be working alongside Urban Union on this ambitious regeneration initiative and extend our sincere thanks to the full project team for their dedication and collaborative spirit.
Winners will be announced at the awards ceremony later this year.
04/03/2025:
Graeme Joins Judging Panel for 2025 Scottish Design Awards
Graeme Nicholls is delighted to have accepted the invitation to join the 2025 Architecture judging panel for the Scottish Design Awards. Established in 1998, these are among the country’s most prestigious and long-standing award programmes, celebrating and honouring the very best in Scottish design, architecture, and creativity.
Graeme said “It is an honour and privilege to have been invited to join this year’s Architecture judging panel. I am excited to explore the submitted entries across the variety of award categories, discover new and emerging talent, and to gain inspiration from the very best of Scottish architecture and design over the last year.”
The 17 categories judged by the Architecture panel will include: Architectural Practice of the Year; Residential; Public Building; and Young Architect of the Year.
This year’s Scottish Design Awards nominations are scheduled to be announced on 12th May, with the Awards ceremony taking place on 25th June.
17/12/2024:
Merry Christmas from Graeme Nicholls Architects
As the year draws to a close, we’d like to thank our clients, collaborators, and friends for your continued support throughout 2024.
Our office will be closed from Friday 20th December and will reopen on Monday 6th January.
Wishing you all a peaceful festive season and a happy, healthy start to 2025.
22/11/2024:
Office-to-Residential Conversion Symposium, New York
Graeme Nicholls recently attended the Office-to-Residential Conversion Symposium: Design and Technical Considerations at the American Institute of Architects' Center for Architecture in New York.
The symposium explored key topics, including zero-emission case studies like Hotel Marcel, the challenges of high-rise conversions, and the role of sustainability in adaptive reuse. The event brought together a diverse range of industry leaders, including Bruce Becker, Wendi Shafran, and Tess McNamara, offering valuable insights into reshaping urban environments.
"Events like these are vital as we address surplus commercial space and housing shortages, focusing on creating sustainable cities," Graeme commented. "It was a fantastic opportunity to learn, connect, and discuss how we can drive positive change."
With parallels to ongoing challenges in Glasgow’s city centre, Graeme looks forward to applying these insights locally. He extends his thanks to Ivan Brice AIA for arranging his participation in the event.
21/11/2024:
Pratt Institute, Brooklyn, NYC- Visit
Graeme Nicholls enjoyed an inspiring visit to the Pratt Institute in Brooklyn, New York, renowned as one of the top architecture schools in the United States. Hosted by Peter Macapia, the visit included a tour of the department and participation in a thought-provoking Year 2 studio session focused on urban housing.
“It was such an inspiring experience,” said Graeme. “I’m so grateful to Peter and his brilliant students for sharing their work with me. I can’t wait to see what’s next for this talented group.”
Pratt Institute’s School of Architecture is internationally recognised for its innovative approach to design and commitment to addressing global challenges. Its programs emphasise critical thinking and creative problem-solving, equipping students to shape the future of the built environment.
28/10/2024:
North Four Update: First Residents Move In
We are excited to share the latest progress on our North Four project in Edinburgh, which has reached a significant milestone, with the first residents now moving into their new homes.
The development will feature 94 homes for private sale and is being delivered in collaboration with our fantastic clients, Urban Union.
With project completion in 2025, North Four has been designed to achieve net-zero operational carbon, promoting sustainable architecture and delivering energy-efficient homes. It will also provide thoughtfully designed communal outdoor spaces to foster a vibrant, inclusive community.
This is a significant achievement for our team and partners, and we are eager to see the positive effects on the community as the development progresses.
18/06/2024:
Planning Approval for the ‘Queen of Anderston’
We are delighted to announce that the Planning Applications Committee approved our scheme for 172 flats in the Anderston neighbourhood of Glasgow this morning.
The building is part of a larger project by our clients Summix, who are transforming the urban brownfield site at Central Quay into a vibrant residential quarter. The wider project will include 409 private-for-sale flats, a 934-bed student accommodation block, and commercial spaces to create active ground floors.
Our design is inspired by the neighbourhood’s rich historical links to the pottery industry. The external cladding consists of black and white ceramic panels arranged in a checkerboard pattern to represent the China White and Basalt Black glazed ceramic objects traditionally made in the area.
The project also prioritizes environmentally conscious design, featuring easily disassembled materials, on-site renewable energy sources that exceed the baseline requirements, and a sustainable surface water drainage system.
We look forward to working with the developers and local community stakeholders on delivering this transformative project.
16/05/2024:
North Four site progress
It is great to be able to share some recent site progress photographs of our North Four project in Edinburgh, which is now well underway, with the project is set to complete in summer 2025.
The scheme for Urban Union will see 94 new homes for private sale delivered as part of the fourth and final phase of the major urban regeneration project in the Pennywell area. This development is the first application of a suite of new net-zero house types that we have designed for the client.
15/01/2024:
North Four starts on site
It is fantastic to see our North Four project for 94 new homes in the Pennywell area of Edinburgh making good progress on-site after breaking ground at the end of 2023.
The development, which is for private sale, is the fourth and final phase of a significant housing-led neighbourhood regeneration led by our client, Urban Union.
The project features terraces of between three and six homes, with each block designed with simple forms associated with the terraced housing typology and a robust material palette providing continuity with previous phases.
18/12/2023:
Festive Holidays
Our office will close for the holidays on Thursday 21st December 2023 will reopen on Monday 8th January 2024.
Season's Greetings and best wishes for 2024 to all!
01/12/2023:
Townend Care Home starts on site
It is really great to see our Townend House Care Home start on site this week, with great effort by our Andrew Parker on this one over the last period to get it to this key milestone.
The 385m2 extension to the historic mid-19th Century mansion house in Symington, Ayrshire will provide seven additional resident bedrooms as well as shared common areas and amenities.
We have designed the new wing as a single-storey structural stone pavilion that features a sequence of internal spaces designed to carefully frame views of surrounding nature.
Our building also creates physical relationships to the landscape by incorporating external terraces overlooking the woodland to the west and a lanai enclosed by stone columns, providing a sheltered outdoor connection from the bedrooms to the east.
29/09/2023:
Central Quay Planning Application
Our Queen of Anderston project for our brilliant clients, Summix was submitted for planning approval in September 2023. The project is part of the wider Central Quay Phase 2 development in Glasgow, carried out in collaboration with 3D Reid.
Our plot consists of a 12-storey urban block of 172 flats for private sale, as well as 600m2 commercial space on the ground floor.
The neighbourhood's strong historical link to the pottery industry in the 1800s fascinated us, and our design references this in its external cladding consisting of black and white ceramic panels arranged in a checkerboard pattern to represent the china white and basalt black glazed ceramic objects that were typically made in the area.
Many thanks to our client team, and other project collaborators for all their support so far. It is fantastic to have the project reach this landmark stage, and we are excited to see the scheme progress over the next period.
12/09/2023:
Meeting Alvaro Siza in Porto
At the beginning of September 2023, Graeme travelled to the northern Portuguese city of Porto, where he was honoured to have the opportunity to meet the internationally renowned architect Álvaro Siza.
Graeme said, "It was brilliant to chat with Mr. Siza Vieira about some of his current and upcoming projects, his curiosity about Glasgow as a city, and the work of Mackintosh in particular.
I'm incredibly grateful for him taking the time to meet me- it was a memorable day, which I will treasure as an experience."
During the trip, Graeme visited several projects designed by the Pritzker Prize-winning architect, including the SAAL-Bouça' social housing (1975), Casa Manuel Magalhães (1967-70), Faculty of Architecture at the University of Porto (1986-93), The Casa de Chá Boa Nova (1958-63), the Leca Swimming Pool complex (1958-65) and the Serralves Museum of Contemporary Art (1991-99).
19/07/2023:
Glasgow’s new practices, six years on: Graeme Nicholls Architects
Six years ago, the Architects' Journal visited Scotland's largest city and found an architectural scene brimming with hopeful talent.
In this week's special 'Glasgow' issue, they have returned to interview those same practices to find out how they have developed over the period and their hopes for the future.
Despite the global challenges, it's been a great six years for us. We are currently working on numerous placemaking-led residential schemes encompassing more than 550 new homes for social and private tenures. In addition, we are working on exciting projects for care homes, high-quality commercial interiors, memorials, public spaces and placemaking schemes.
You can read the detailed profile of Graeme Nicholls Architects here:
Glasgow's new practices, six years on: Graeme Nicholls Architects
14/07/2023:
Glasgow’s 'Young Guns' come of age
It was great to be featured in the Architects’ Journal’s special ‘Glasgow’ issue this week alongside the super-talented cohort of other emerging Glasgow practices who were first interviewed by the publication six years ago.
The article tracks the progress that each firm has made over the period and also covers their ambitions for the future.
It’s brilliant to see how our friends are getting on, and the amazing variety of fantastic projects they are working on.
You can read the article here:
Glasgow’s young guns come of age- Architects’ Journal 13.07.2023
13/07/2023:
Tall Buildings Design Guide- Glasgow Urban Design Panel Special Session
Graeme Nicholls was invited as a panellist at the Glasgow Urban Design Panel's special session on Thursday, 13th July, to review the emerging 'Tall Buildings Design Guide', which is in the first phase of development by Glasgow City Council's
The emerging guidance will identify trends of development and anticipated evolution of the City centre as well as provide clear guidance for the development community on how to deliver high-quality tall buildings in Glasgow.
The session was, fittingly, held on the 20th floor of the Bridleworks Building, with some truly spectacular views over the city skyline.
09/05/2023:
Royal Scottish Academy’s 197th Annual Exhibition
We are delighted to have some of our work selected for the Royal Scottish Academy's 197th Annual Exhibition.
Our Albion project for 160 new affordable homes in the Ibrox area of Glasgow is arranged in a unique bowl form, which is inspired by the site's historic use as a greyhound track.
The project achieved planning approval in February 2023, and we are excited to see it start on site later in the year.
The exhibition runs from 6th May -11th June at The Royal Scottish Academy of Art and Architecture, The Mound, Edinburgh, EH2 2EL.
All work in the exhibition can be viewed online:
22/02/2023:
Albion Planning Approval
We are really pleased to announce that our Albion project for our brilliant clients, Merchant Homes, was approved at planning committee on 21st February 2023.
The scheme for 160 flats in the Ibrox area of Glasgow will see the development of two newly built u-shaped blocks over 4 floors.
The design is inspired by the site's historical use as the Albion Greyhound Track, which featured a distinct oval plan, and also references the red tenement blocks and arched openings which are found throughout the Ibrox neighbourhood.
It's brilliant to have the project reach this landmark stage, and we are excited to see the scheme progress over the next period.
Many thanks to our client team, and other project collaborators for all their support so far!
08/02/2023:
Central Quay Public Consultation Event
It was great to have the opportunity to share our emerging design ideas for the significant regeneration project at Central Quay in Glasgow's Anderston neighbourhood with local stakeholders at our second public consultation event on 8th February 2023.
You can read more about our designs for Block C within the overall masterplan on the Central Quay project page.
07/01/2023:
Planning Approval for Pennywell Regeneration Project
Our project for 94 net-zero carbon homes in Pennywell, Edinburgh has been awarded Planning Approval by City of Edinburgh Council.
We worked closely with our client, Urban Union, to design this scheme for private sale houses for the fourth and final phase of their significant regeneration of the Pennywell neighbourhood in north Edinburgh.
The site layout features terraced rows with private front and back gardens arranged around shared central green spaces. The new homes will be constructed with high-quality materials, including red-toned brick and have been designed with robust simple detailing in mind. This provides material and formal consistency with the previous Pennywell redevelopment phases while also referencing the architectural characteristics of housing in the wider area.
Each of the energy-efficient homes has been designed with flexibility in mind, with layouts able to accommodate a variety of lifestyles and include home-working spaces.
Planning approval was granted in December 2022, and we are really excited to see the job start on site in the first half of 2023.
22/12/2022:
Christmas Holidays
Our office will be closed for the holidays from 23rd December 2022 through to 9th January 2023.
Have a Merry Christmas, and best wishes for 2023 to all!
01/11/2022:
Project for Urban Regeneration at Central Quay in Glasgow
Our client Summix Capital has revealed exciting proposals to deliver a mixed-use development on a 4.43-acre brownfield site at Central Quay in the Anderston neighbourhood of Glasgow.
The development will include private for-sale flats and houses; flexible office space; and purpose-built student accommodation, while commercial space will be provided on the ground floor to create active street fronts.
Graeme Nicholls Architects are excited to be working as part of a wider project team to design one of the proposed urban blocks.
A representative from Summix Capital said:
“These exciting proposals represent a significant investment in Glasgow and will serve to regenerate a current brownfield site, providing much-needed housing and commercial space. The site has lain derelict for a considerable period of time, and its redevelopment will be a welcome addition to the community. As a company, we are committed to pursuing a Net Zero Carbon strategy by 2030, and this development will be in accordance with this.
These proposals are at an early design stage, and over the next few weeks, we look forward to engaging in discussions with the local community about how best to progress this.”
Further information is available at: https://summix-centralquay.com
17/10/2022:
Planning approval for Townend Care Home
We are delighted to have been granted both Planning and Listed Building approval for our Townend Care Home project in Symington.
From application to approval took less than 4 weeks!
Townend House is a mid-19th Century mansion house in Symington, Ayrshire, which currently operates as an adult care home facility accommodating residents with both physical disabilities and mental health issues. Our client’s brief was to extend the existing care home with a new wing to provide six additional resident bedrooms as well as shared common areas and amenities.
We are excited to now progress the project to Building Warrant and detail design stages over the next few months.
11/05/2022:
Scottish Design Awards 2022
Fantastic news- our Diocesan Centre project has been named a finalist in the Interior Design category for the Scottish Design Awards 2022.
The project is a 310m2 retrofit of a former shop unit in Glasgow’s Italian Centre, which will provide a new headquarters for the Scottish Episcopal Church featuring modern, flexible and accessible spaces for working and gathering.
Good luck to all the other nominees- you can view their excellent work here:
23/04/22:
Royal Scottish Academy’s 196th Annual Exhibition
We are delighted to have some of our work selected for the Royal Scottish Academy's 196th Annual Exhibition.
Our featured project, which was a finalist for the 2021 Davidson Prize, and inspired by C.S. Lewis' novel 'The Lion, the Witch and the Wardrobe' is a reaction to the necessity to work-from-home that many people faced during the ongoing Covid pandemic.
The designs were made in collaboration with Secchi Smith and Lewis McNeill.
The exhibition runs from 23rd April -12th June at The Royal Scottish Academy of Art and Architecture, The Mound, Edinburgh, EH2 2EL.
All work in the exhibition can be viewed online:
07/02/22:
Diocesan Centre project completes
We are pleased to announce the completion of our Diocesan Centre project.
The retrofit of a former shop unit in Glasgow’s Italian Centre will provide a modern, accessible base for the Scottish Episcopal Church, with flexible spaces for working and gathering
Graeme Nicholls Architects was appointed to design this new headquarters of the Diocese of Glasgow and Galloway in 2019, following a competitive interview process. The brief was to create a modern, welcoming, and inclusive base for the church, which would reflect the organisation’s ethos.
The 310m2 space had lain empty for over 10 years having previously been used as an architect’s studio. The unit is part of the Category B-listed Italian Centre, which sits within Glagow’s City Centre Conservation Area.
The project has been published in the Architects Journal and Urban Realm magazines.
22/12/21:
Christmas Holidays
Our office will be closed for the holidays from 23rd December 2021 through to 5th January 2022.
Have a Merry Christmas and best wishes for 2022 to all!
13/12/21:
Ashtree Road Mural
It was great to get the chance to visit Ashtree Road, which we designed for Merchant Homes, to see the fantastic new mural painted by artpistol and commissioned by Home Group.
We really love how the themes of the mural are inspired by the themes we used for our housing project there.
Ali Smith, from ArtPistol Projects, said: “We’re very happy with the wall and how it works in the space. The area has a strong history of weaving, and the piece takes influence from the Flemish weavers who came to the area in the 1800s by combining a contemporary weave pattern with the darkly lit flower paintings done by the Flemish at the time. The flowing weave represents the movement of people and the knitting together of a community while connecting the buildings. I hope people will enjoy it being there.”
01/12/21:
Welcome Andrew
After a couple of recent large project wins, we are delighted to welcome Andrew Parker to the team at Graeme Nicholls Architects .
Andrew is highly experienced in the design and delivery of complex new-build and refurbishment projects at various scales across several sectors including housing, healthcare, commercial, processing, manufacturing and renewables.
He studied architecture at the University of Strathclyde before qualifying as an Architect in 2005. He went on to work with firms in Brisbane, Australia as well as Aberdeen and Glasgow, before joining us here at Graeme Nicholls Architects .
In addition to working in practice, Andrew is currently undertaking an MSc in Sustainability and Environmental Studies, part-time, at the University of Strathclyde. His broad understanding of environmental design allows him to advise clients on how they may deliver more sustainable buildings, including strategies for achieving Zero Carbon emissions.
15/11/21:
What If…?/Scotland Exhibition at V&A Dundee
Graeme really enjoyed visiting Dundee to see the V&A for the first time, and also to view the fantastic 'What If...?/Scotland' exhibition which featured some of our work.
At the start of 2020 and prior to the first nationwide lockdown, Architecture & Design Scotland and 7N paired 25 people from 5 places: Wester Hailes in Edinburgh, Paisley in Renfrewshire, Annan in Dumfries and Galloway, Elgin in Morayshire, and Lerwick in Shetland – with 25 designers, architects, and artists – to share their hopes, dreams or wishes for the future of the place where they live.
We developed our project with Paisley resident Alison Love, who is involved with a local performing arts group and is also a wheelchair user. Our scheme proposes a new bandstand and accessible toilet facility on the western edge of Alison's favourite park- Fountain Gardens.
You can read more about the project here: Fountain Gardens Paisley
20/10/21:
Our new office
We are happy to announce that we've moved to our new office in The Mercantile Building on Bothwell Street.
The Grade A listed building was designed by prominent Glasgow architect James Salmon Jr. It was completed in 1897 and was actually used by his practice as their studio. The facade features sculptures by Derwent Wood and bears the inscription "Trees Grow-Birds Fly-Fish Swim-Bells Ring", a very can-do take on Glasgow's coat of arms!
Our new address is:
Studio 2/5
The Mercantile Building
53 Bothwell Street
Glasgow G2 6TS
17/05/21:
Graeme Nicholls elected as Fellow of the RIAS
We are thrilled to be able to share some good news- Graeme Nicholls been elected as a Fellow of the The Royal Incorporation of Architects in Scotland.
Graeme said “It is the highest accolade for a member of our professional body, and it is fantastic to be recognised in this way.
Many thanks to the The Royal Incorporation of Architects in Scotland for bestowing this honour and also to the clients, colleagues, friends, and mentors who have supported me in my career so far.
Particular thanks go to Alan Dunlop for nominating me, and Paul Stallan for seconding the nomination- both have been really generous with their time and advice since I launched my practice Graeme Nicholls Architects four and a half years ago.”
24/03/21:
Graeme Nicholls Architects shortlisted for the Davidson Prize 2021
We are really excited to announce that we have been shortlisted for the inaugural Davidson Prize.
Launched in 2021, The Davidson Prize has been established in memory of Alan Davidson (1960–2018) – an architect, artist, technologist, innovator and the founder of London-based architecture visualisation studio Hayes Davidson. The foundation has identified 'home/work' as the theme for its first competition.
Our shortlisted submission, made in collaboration with visualisers Secchi Smith, explores how modestly-scaled communal spaces in apartment blocks, such as landings and hallways could be temporarily adapted to facilitate multiple uses such as working, living and social interaction between neighbours to reduce the sense of isolation that is often associated with working from home.
The three finalists will be announced on 15th April 2021.
23/03/21:
Scotland + Venice
Graeme Nicholls Architects are delighted to be included as part of the 'What if...?/Scotland' exhibtion.
At the start of 2020 and prior to the first nationwide lockdown, Architecture & Design Scotland and 7N paired 25 people from 5 places: Wester Hailes in Edinburgh, Paisley in Renfrewshire, Annan in Dumfries and Galloway, Elgin in Morayshire, and Lerwick in Shetland – with 25 designers, architects, and artists – to share their hopes, dreams or wishes for the future of the place where they live.
Designed to be staged in Venice as part of the 17th International Architecture Exhibition – La Biennale di Venezia, What if…?/Scotland responds to the Biennale’s theme How will we live together?, seeking to re-engage the civic role of design professionals by asking communities from across Scotland to share their hopes and dreams for the future of the places they call home.
The exhibition will run from Sat 22 May – Sun 21 Nov 2021 at the V&A Dundee.
21/11/19:
Double Award Win at AJ Architecture Awards
We are delighted to have won two awards for Ashtree Road at the AJ Architecture Awards.
It was great to win in the 'Best Housing Project (up to £10million)' category where we were shortlisted alongside some exceptionally talented architects. To then also win the 'Editor's Choice' award which selected a favourite project from across all categories was incredible.
Well done to all the other nominees and winners on the night!

