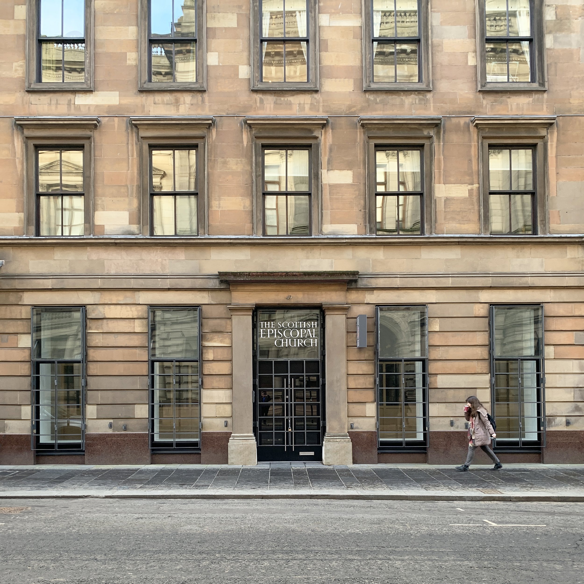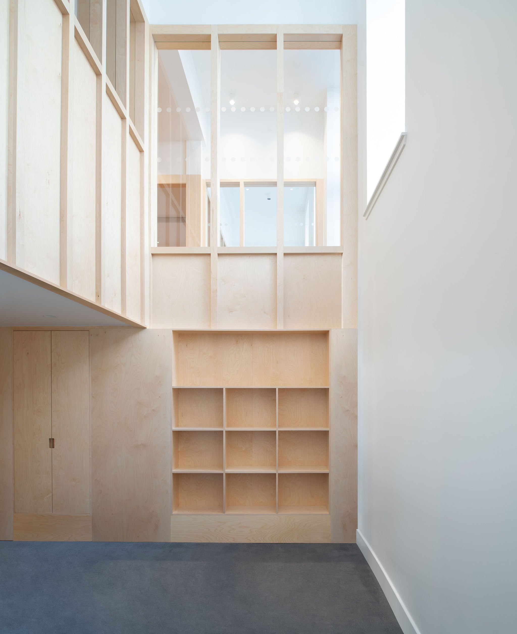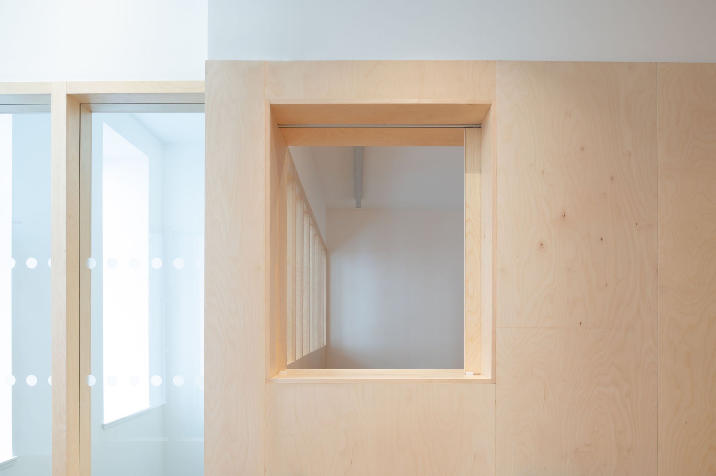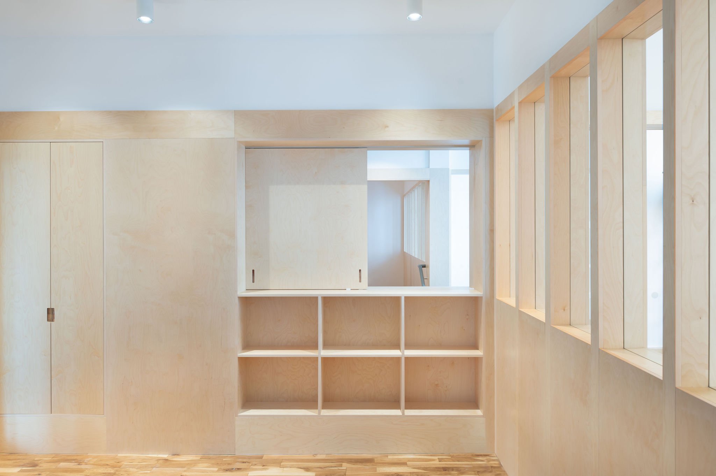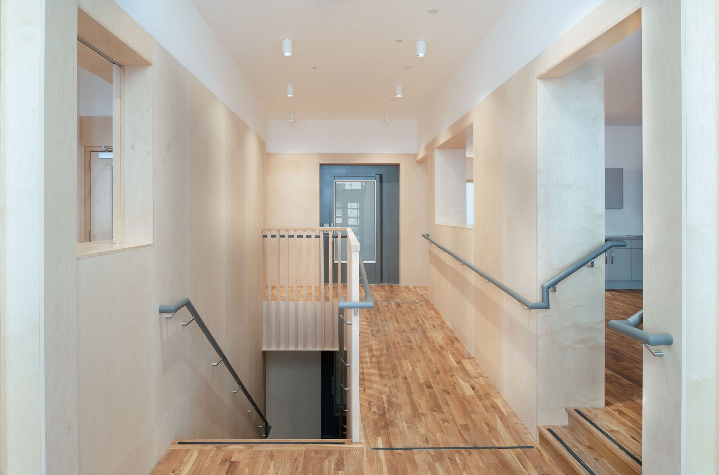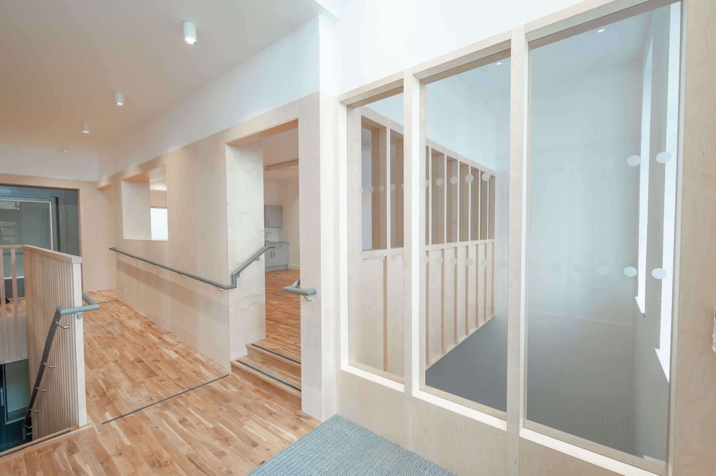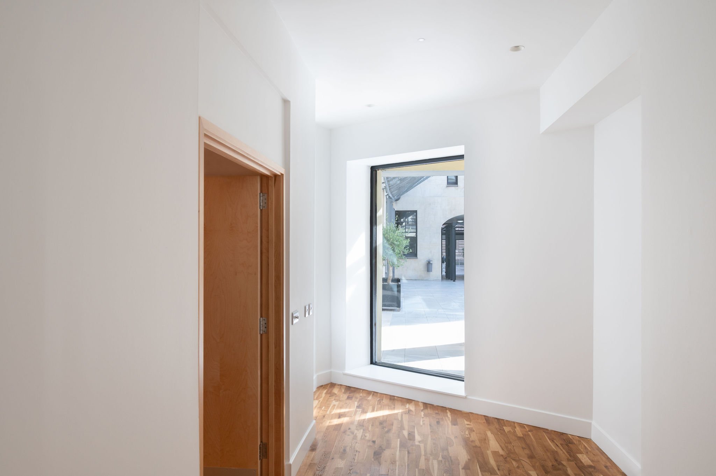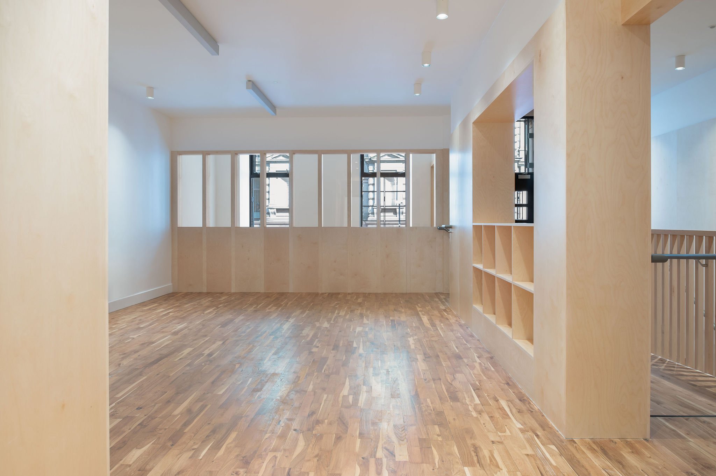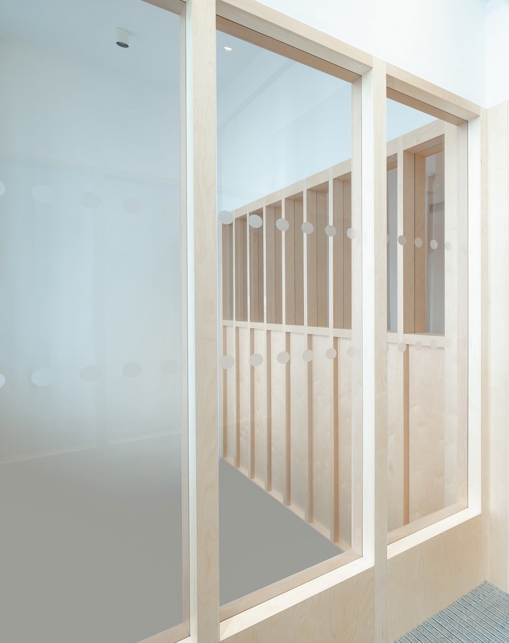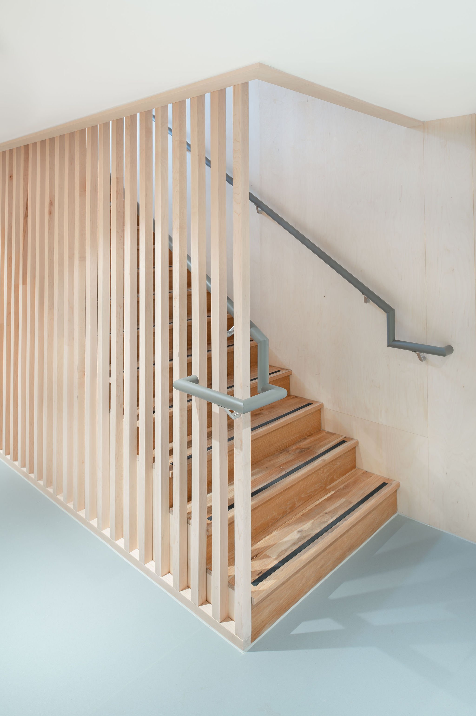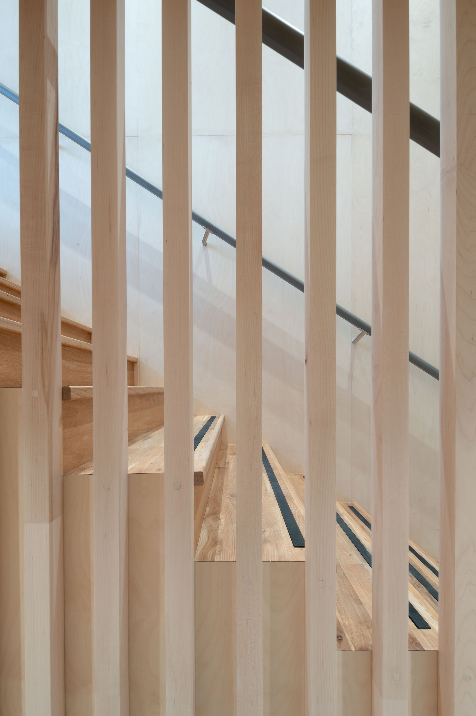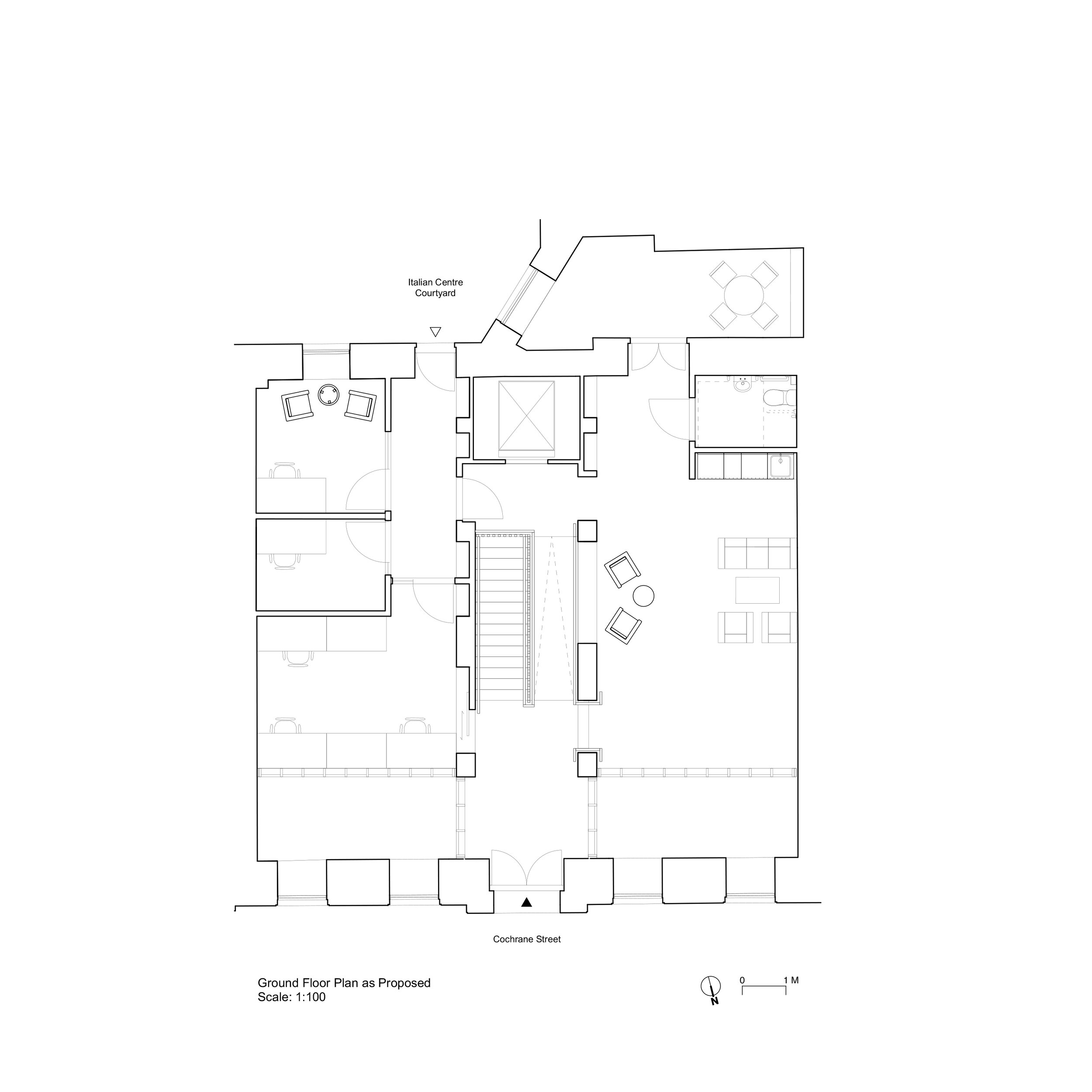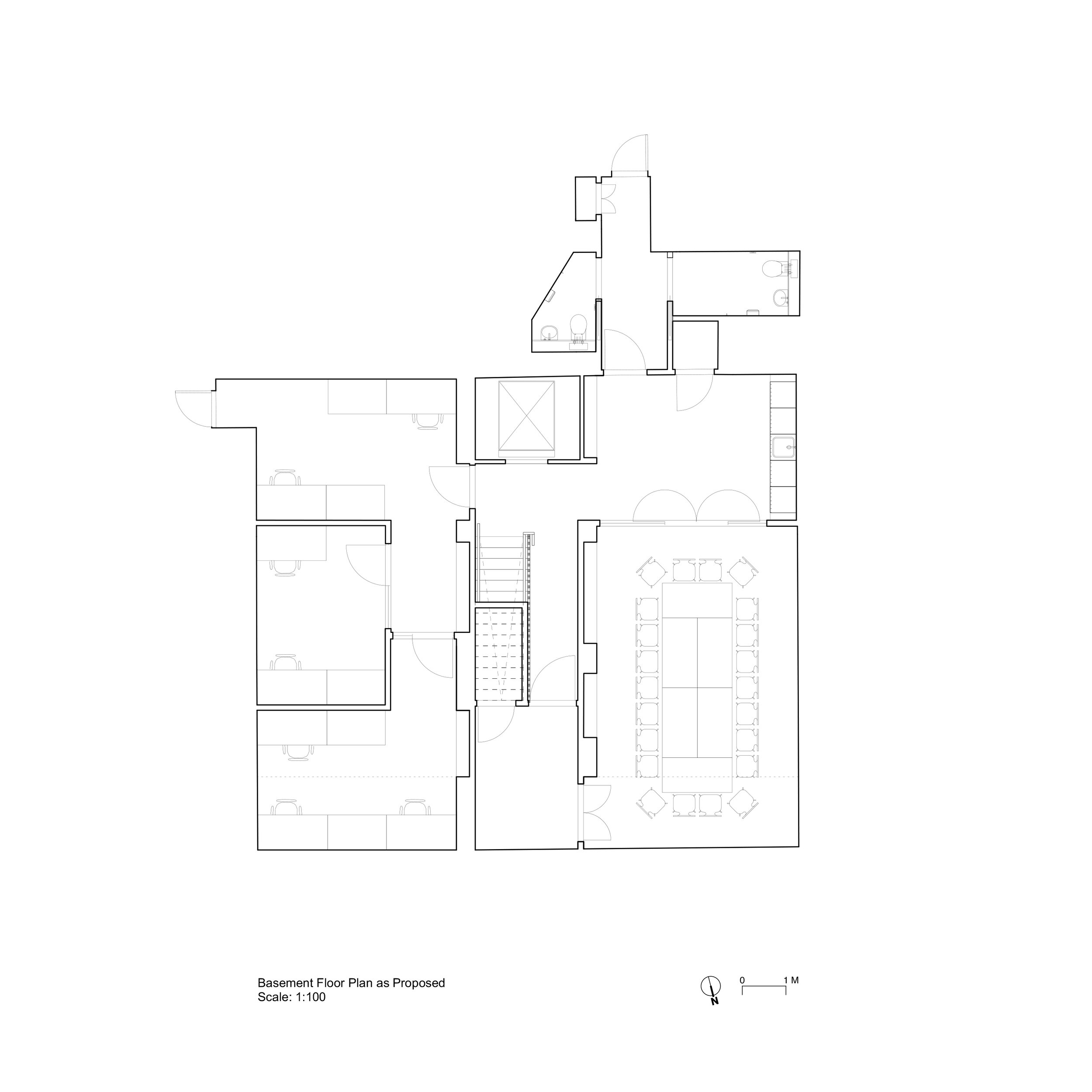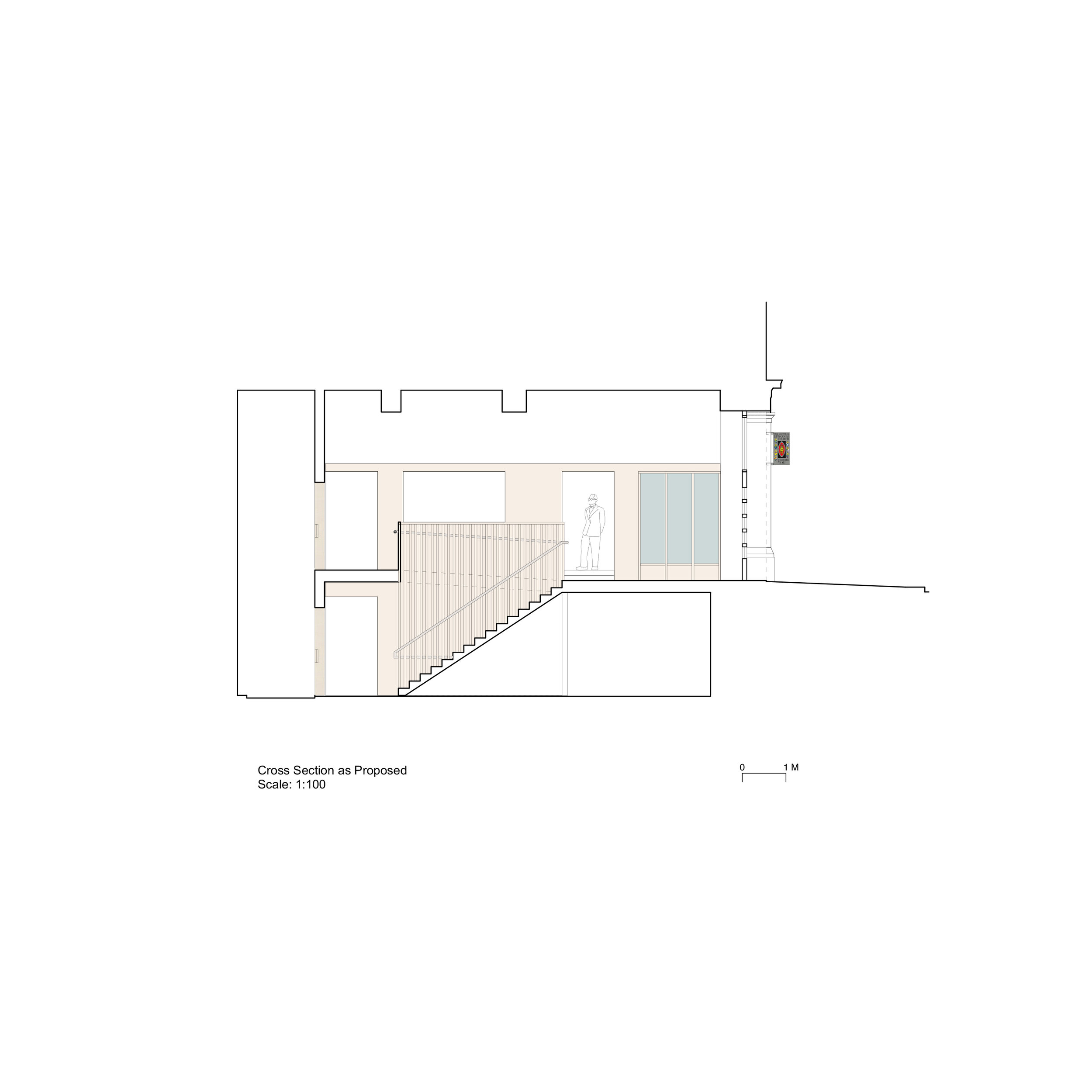The Diocesan Centre
In 2019, Graeme Nicholls Architects were selected to design the new headquarters for the Diocese of Glasgow and Galloway following a invited design competition. The project involved transforming a former shop unit within the Category B-listed Italian Centre, located in Glasgow’s City Centre Conservation Area. Spanning 310m², the design brief called for a modern, welcoming, and inclusive space that would reflect the ethos of the Scottish Episcopal Church while providing a functional base for its operations.
The retrofit encompassed both the basement and ground floor levels of a unit that had been vacant for over a decade. Key modifications included the installation of a lift and an accessible toilet, ensuring the space is fully accessible. Our concept proposes a recontextualised palette of materials found in historic churches- stone, timber, brass, and patterned glass. Bespoke carpentry elements such as handrails, balustrades, screens, built-in storage, and a new timber staircase were incorporated. These insertions contribute to the flexibility and inclusiveness of the space, allowing it to serve both work and gathering purposes.
The project was shortlisted for 'Best Interior Design' at the 2022 Scottish Design Awards.
Location: 49 Cochrane Street, Glasgow, UK
Client: Diocese of Glasgow and Galloway
Area: 310m2
Status: Completed in 2021

