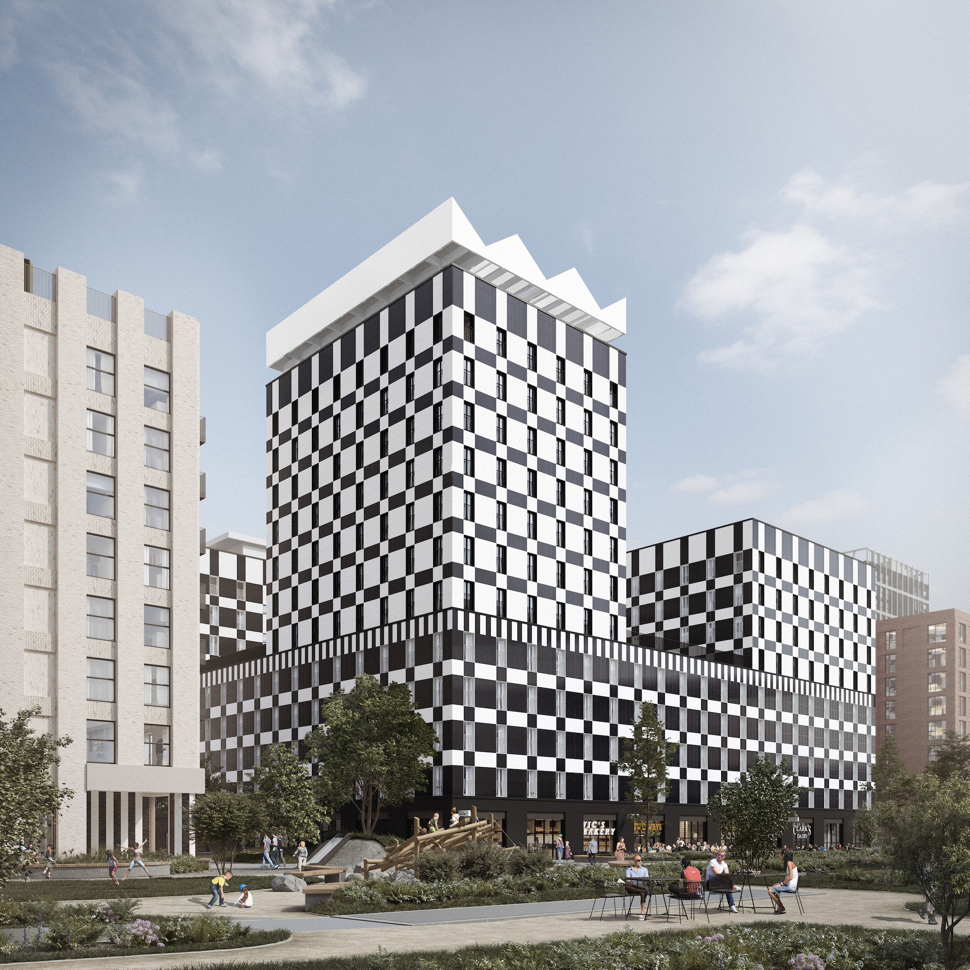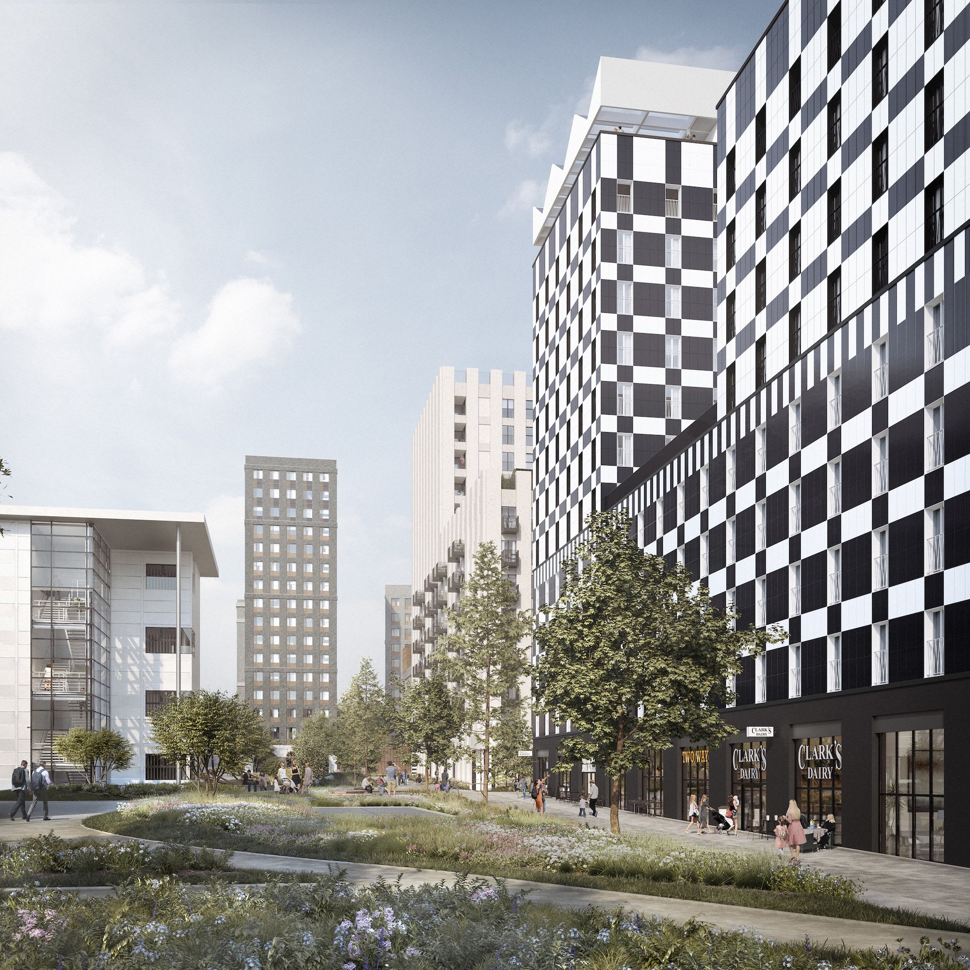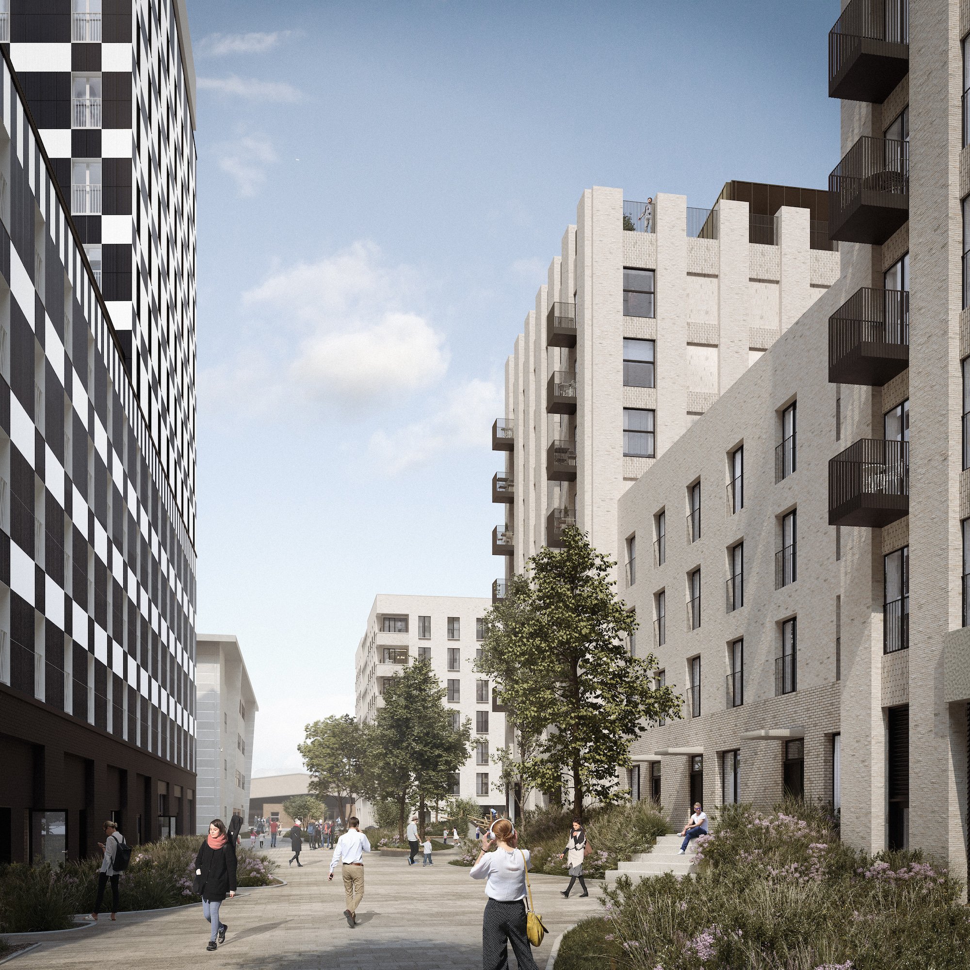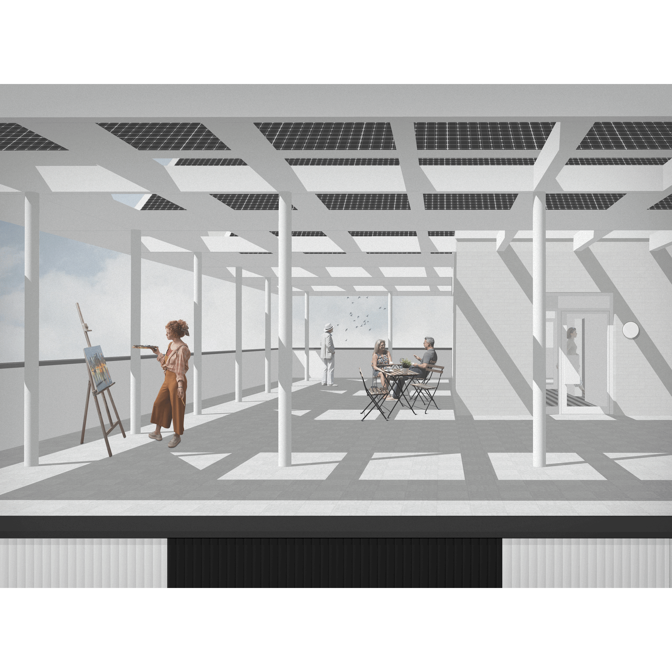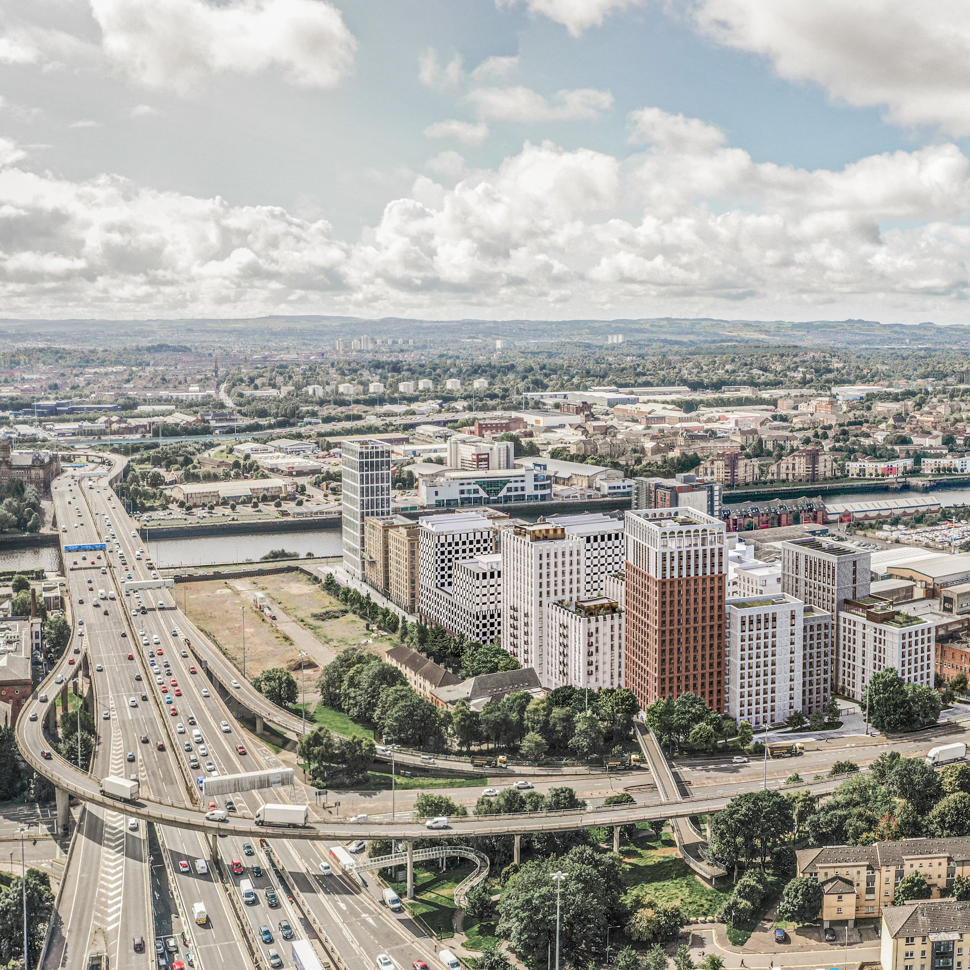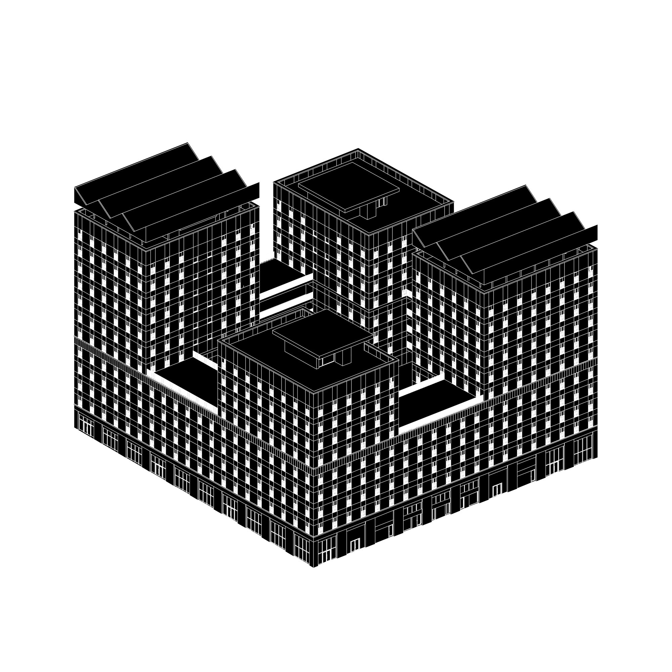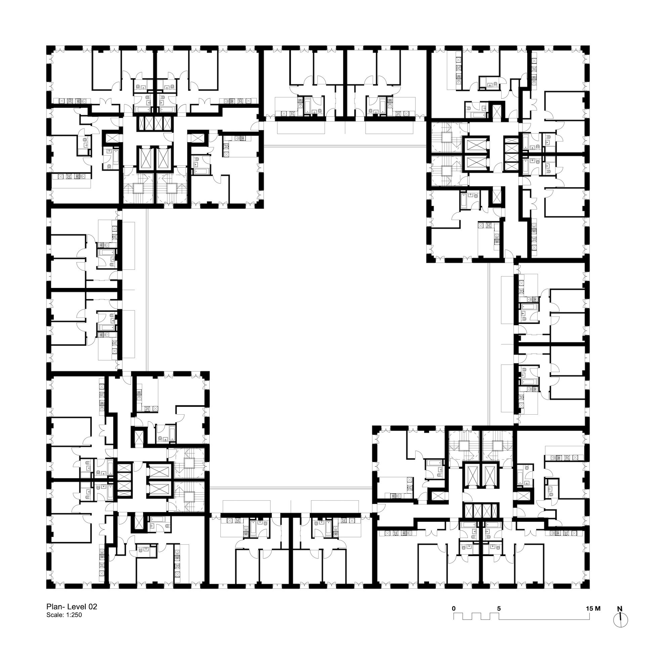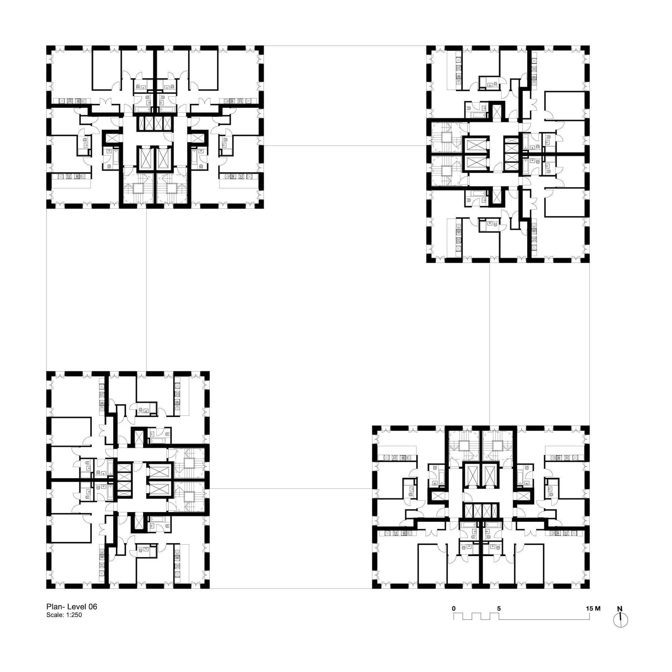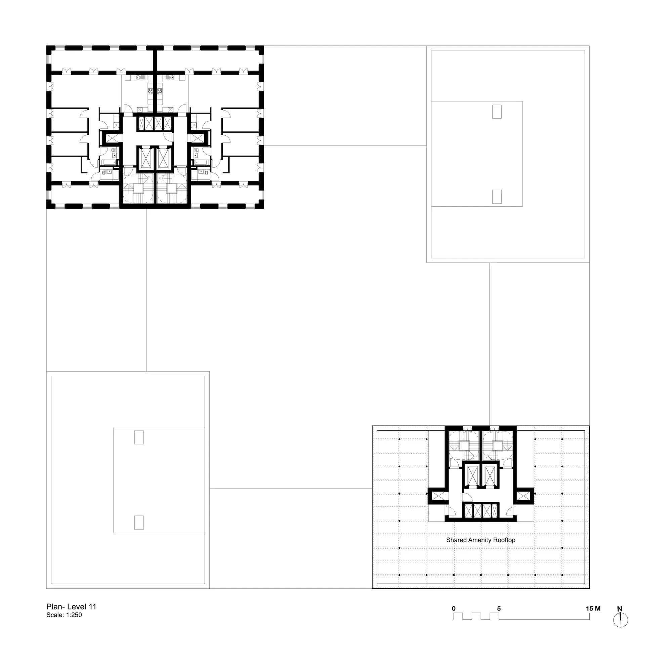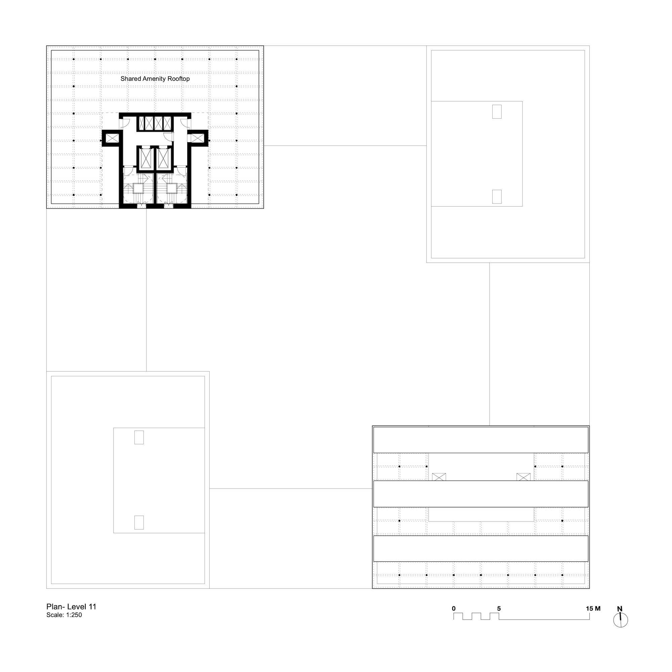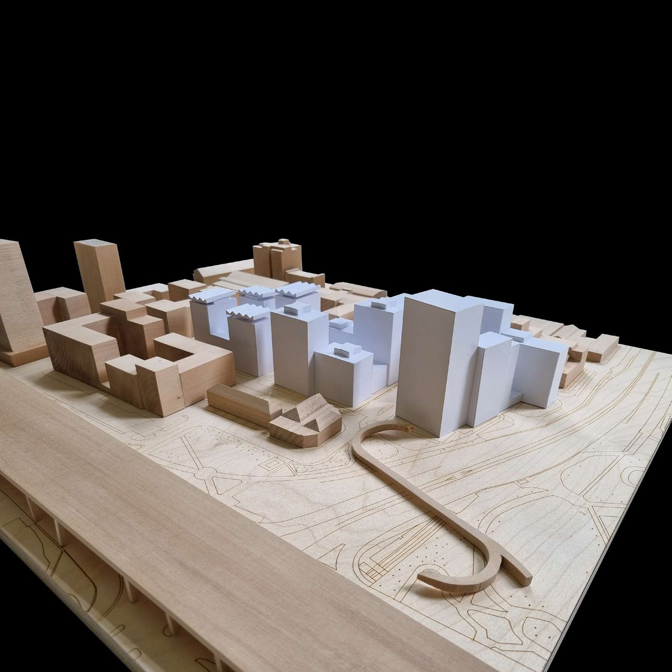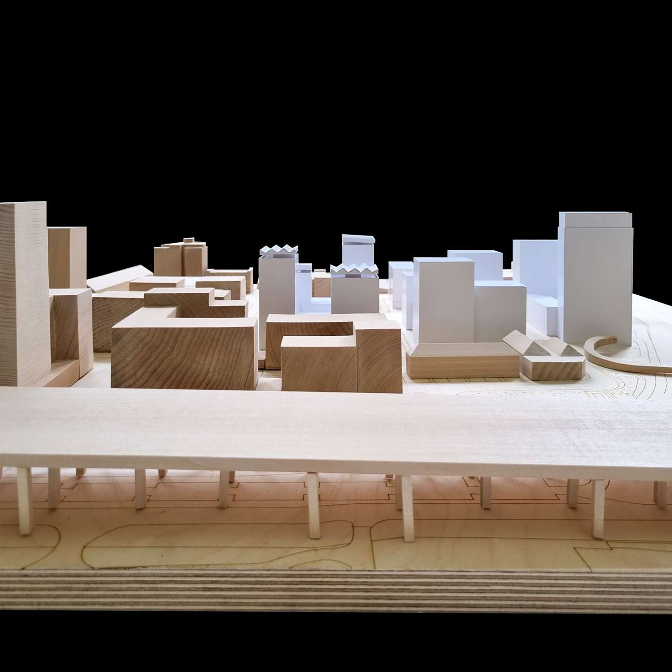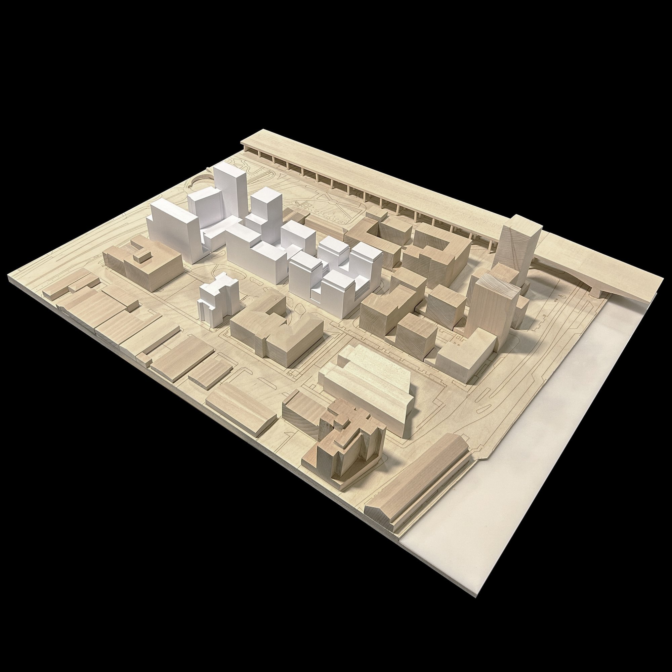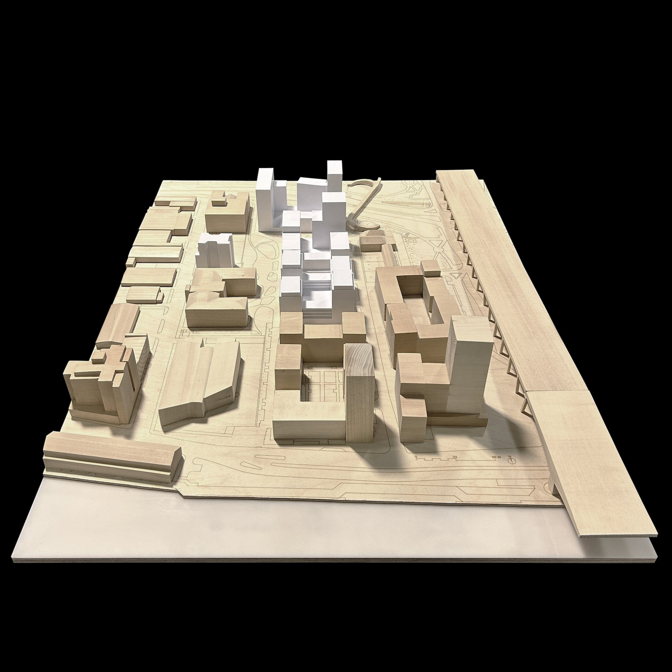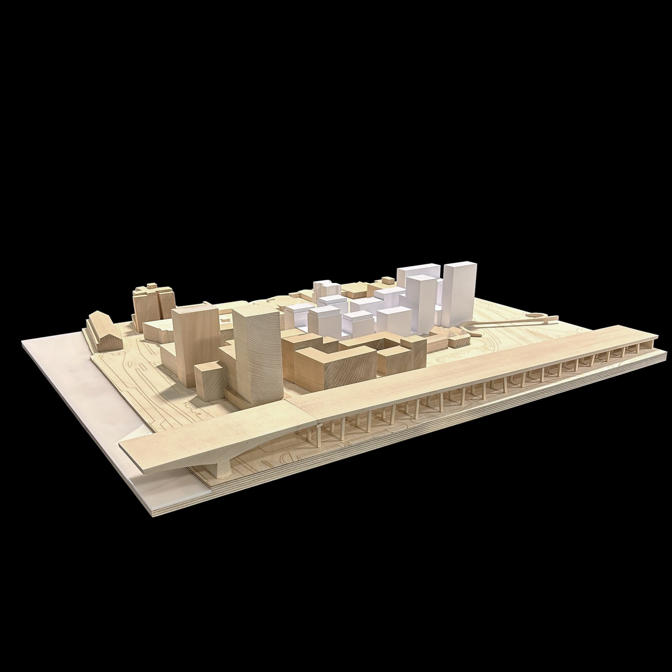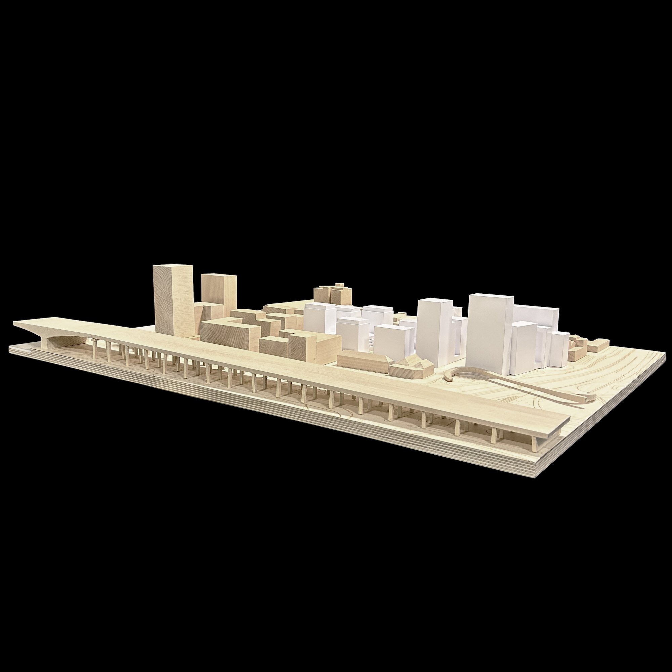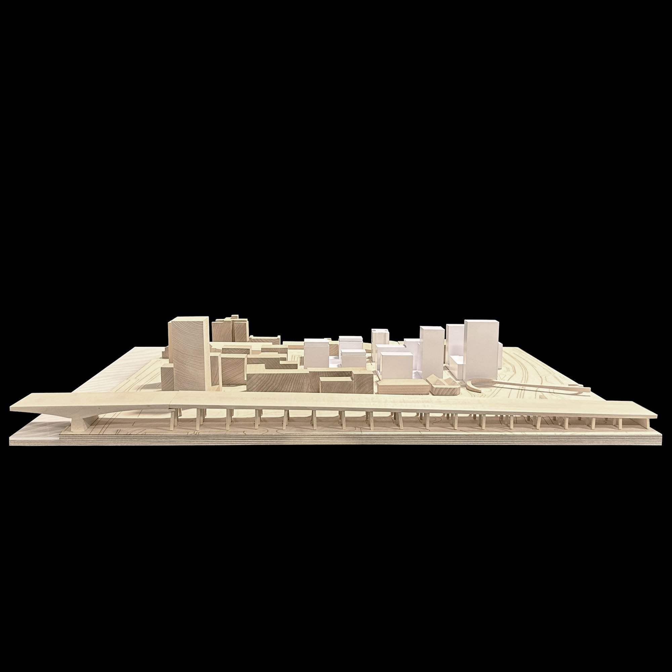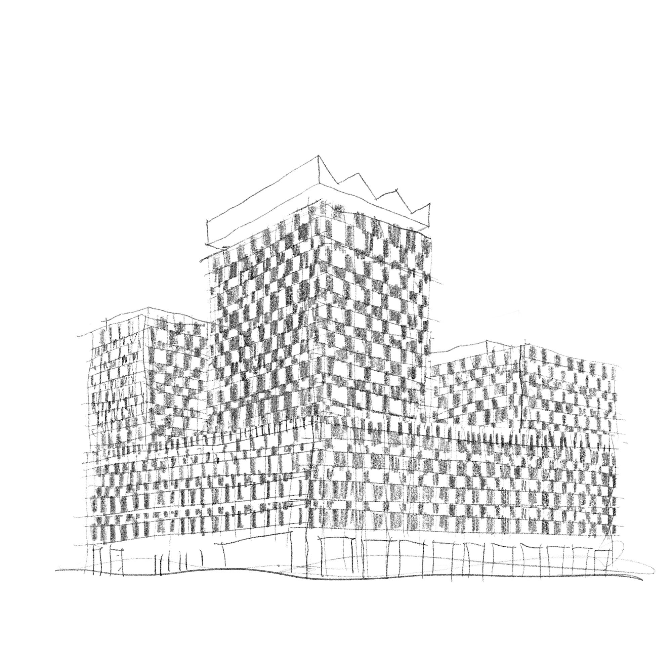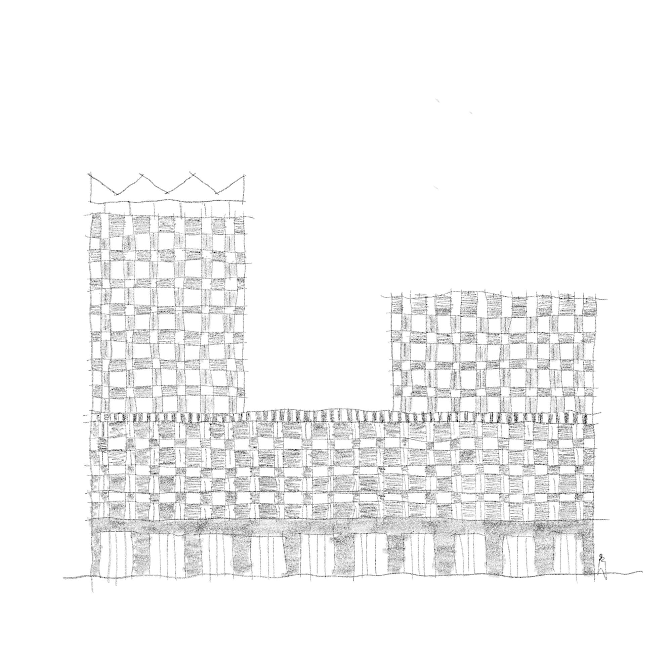The Queen of Anderston
In 2022, Graeme Nicholls Architects were appointed by London-based developer Summix to design a new city block as part of their major urban regeneration project at Central Quay in Glasgow's Anderston neighbourhood. This mixed-use block will introduce 172 new flats for private sale and 600m² of commercial space. Anderston, known for its strong sense of community and rich history, has evolved from a weaving village to a hub for the pottery and shipbuilding industries.
Our design draws inspiration from Anderston's industrial heritage, particularly in the choice of external cladding, which features black and white ceramic panels arranged in a checkerboard pattern. This motif pays homage to the china white and basalt black glazed ceramics historically produced in the area as well as the patterns used by weavers. The plan incorporates a 60x60m perimeter block that fits seamlessly into Glasgow's grid-iron urban layout. The building consists of a five-story plinth supporting towers of varying heights (ranging from nine to twelve stories) at each corner. The towers are topped with structures that combine renewable energy technology with sheltered outdoor spaces and which are reminiscent of the industrial rooflines of Anderston's past.
The scheme was awarded detailed planning approval in June 2024.
Location: Central Quay, Anderston, Glasgow
Client: Summix Developments
Size: 172 units + 600m2 commercial
Status: Planning Approved June 2024

